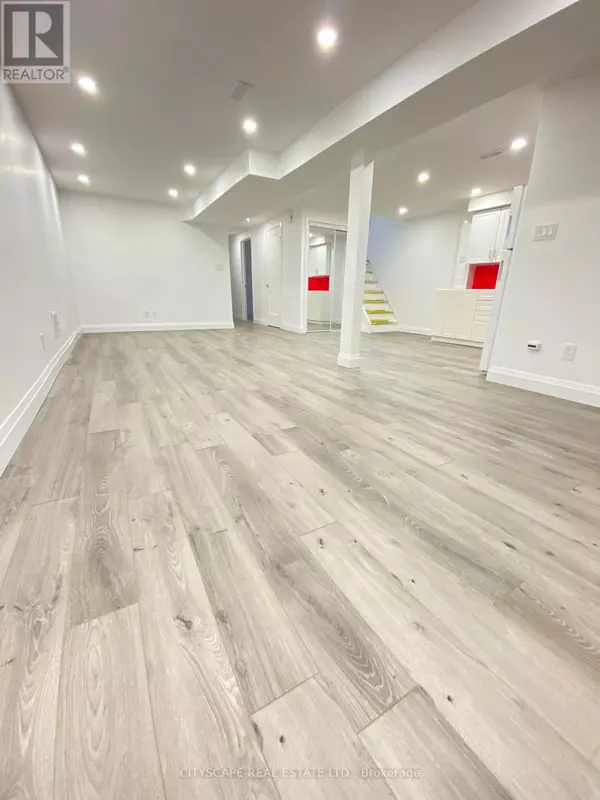2 Beds
2 Baths
2 Beds
2 Baths
Key Details
Property Type Single Family Home
Sub Type Freehold
Listing Status Active
Purchase Type For Rent
Subdivision Streetsville
MLS® Listing ID W11893064
Style Bungalow
Bedrooms 2
Originating Board Toronto Regional Real Estate Board
Property Description
Location
Province ON
Rooms
Extra Room 1 Basement 6.1 m X 7.39 m Living room
Extra Room 2 Basement 6.1 m X 7.39 m Dining room
Extra Room 3 Basement 6.1 m X 7.39 m Kitchen
Extra Room 4 Basement 4.35 m X 3.3 m Primary Bedroom
Extra Room 5 Basement 3.6 m X 2.14 m Bedroom 2
Extra Room 6 Basement 2.33 m X 2.11 m Laundry room
Interior
Heating Forced air
Cooling Central air conditioning
Flooring Laminate, Ceramic
Exterior
Parking Features No
View Y/N No
Total Parking Spaces 1
Private Pool No
Building
Story 1
Sewer Sanitary sewer
Architectural Style Bungalow
Others
Ownership Freehold
Acceptable Financing Monthly
Listing Terms Monthly






