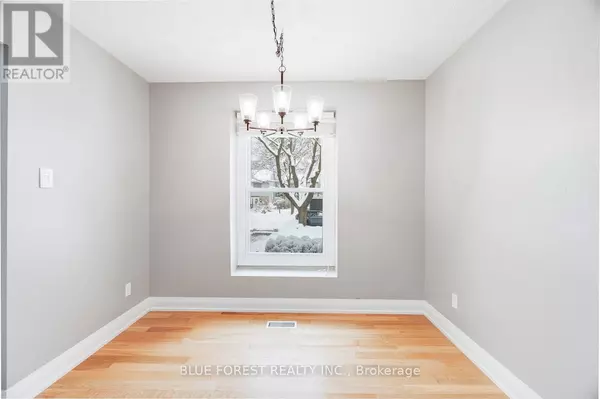3 Beds
3 Baths
1,099 SqFt
3 Beds
3 Baths
1,099 SqFt
Key Details
Property Type Single Family Home
Sub Type Freehold
Listing Status Active
Purchase Type For Rent
Square Footage 1,099 sqft
Subdivision North F
MLS® Listing ID X11893178
Bedrooms 3
Half Baths 1
Originating Board London and St. Thomas Association of REALTORS®
Property Description
Location
Province ON
Rooms
Extra Room 1 Second level 3.41 m X 5.22 m Primary Bedroom
Extra Room 2 Second level 4.88 m X 2.99 m Bedroom 2
Extra Room 3 Second level 2.98 m X 2.92 m Bedroom 3
Extra Room 4 Basement 4.74 m X 2.73 m Laundry room
Extra Room 5 Basement 4.93 m X 3.31 m Recreational, Games room
Extra Room 6 Basement 5.06 m X 3.2 m Office
Interior
Heating Forced air
Cooling Central air conditioning
Fireplaces Number 1
Exterior
Parking Features Yes
Fence Fenced yard
Community Features School Bus
View Y/N No
Total Parking Spaces 3
Private Pool No
Building
Story 2
Sewer Sanitary sewer
Others
Ownership Freehold
Acceptable Financing Monthly
Listing Terms Monthly






