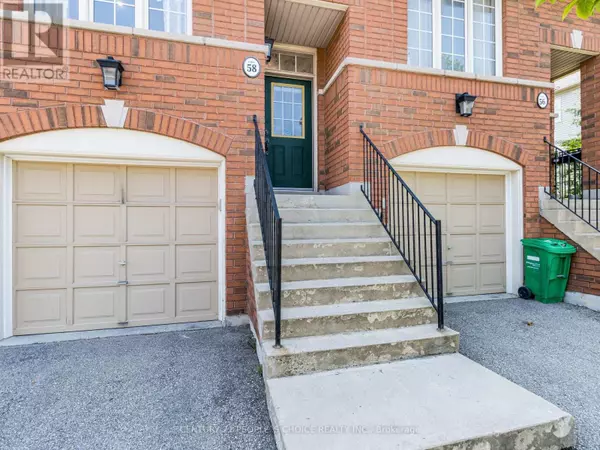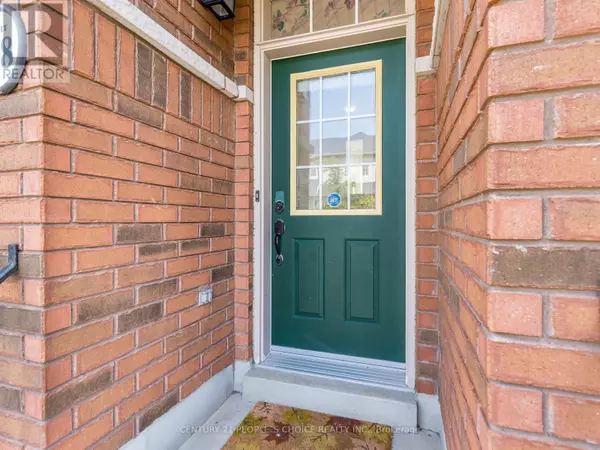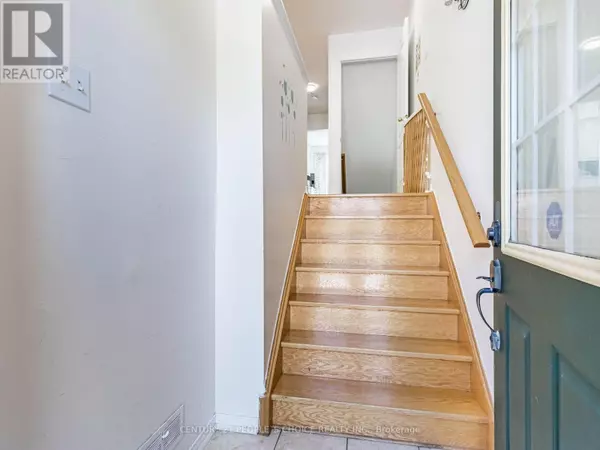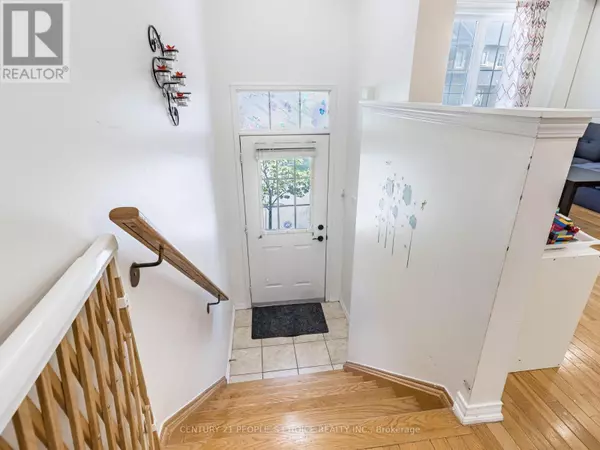3 Beds
3 Baths
1,399 SqFt
3 Beds
3 Baths
1,399 SqFt
Key Details
Property Type Townhouse
Sub Type Townhouse
Listing Status Active
Purchase Type For Sale
Square Footage 1,399 sqft
Price per Sqft $664
Subdivision Hurontario
MLS® Listing ID W11893228
Bedrooms 3
Half Baths 1
Condo Fees $223/mo
Originating Board Toronto Regional Real Estate Board
Property Description
Location
Province ON
Rooms
Extra Room 1 Main level 6.41 m X 3.43 m Living room
Extra Room 2 Main level 6.41 m X 3.43 m Dining room
Extra Room 3 Main level 4.61 m X 3.48 m Kitchen
Extra Room 4 Upper Level 3.89 m X 3.05 m Primary Bedroom
Extra Room 5 Upper Level 2.95 m X 2.76 m Bedroom 2
Extra Room 6 Upper Level 2.51 m X 2.44 m Bedroom 3
Interior
Heating Forced air
Cooling Central air conditioning
Flooring Hardwood, Ceramic, Laminate
Exterior
Parking Features Yes
Community Features Pet Restrictions
View Y/N No
Total Parking Spaces 2
Private Pool No
Building
Story 2
Others
Ownership Condominium/Strata






