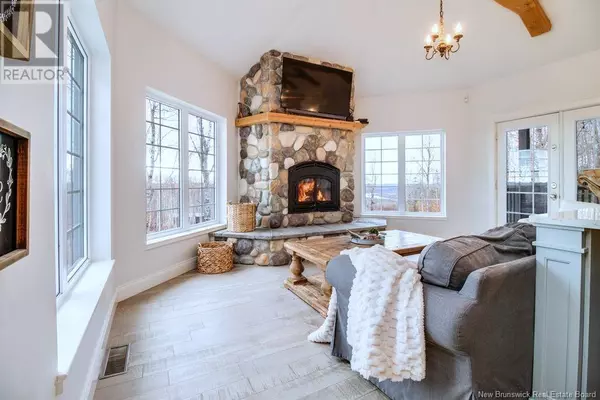
6 Beds
4 Baths
5,400 SqFt
6 Beds
4 Baths
5,400 SqFt
Key Details
Property Type Single Family Home
Listing Status Active
Purchase Type For Sale
Square Footage 5,400 sqft
Price per Sqft $407
MLS® Listing ID NB110303
Bedrooms 6
Half Baths 1
Originating Board New Brunswick Real Estate Board
Lot Size 10.800 Acres
Acres 470448.0
Property Description
Location
Province NB
Rooms
Extra Room 1 Basement 16'0'' x 14'0'' Bedroom
Extra Room 2 Basement 11'0'' x 14'0'' Bath (# pieces 1-6)
Extra Room 3 Basement 13'0'' x 10'0'' Great room
Extra Room 4 Basement 15'0'' x 12'0'' Bedroom
Extra Room 5 Basement 18'0'' x 12'0'' Exercise room
Extra Room 6 Basement 31'0'' x 21'0'' Family room
Interior
Heating Forced air,
Cooling Heat Pump
Flooring Carpeted, Ceramic, Tile, Hardwood
Exterior
Parking Features Yes
View Y/N No
Private Pool Yes
Building
Lot Description Landscaped
Sewer Septic Field






