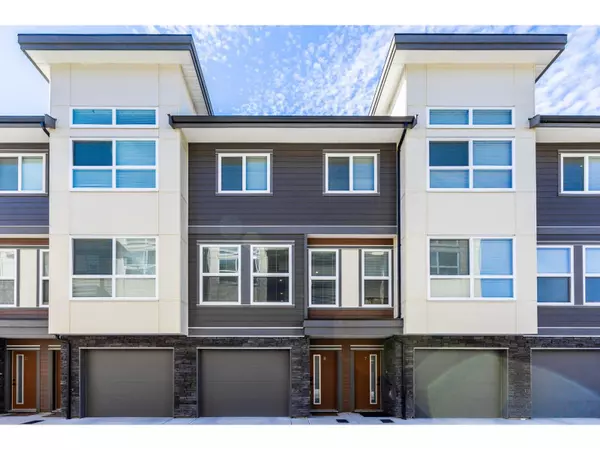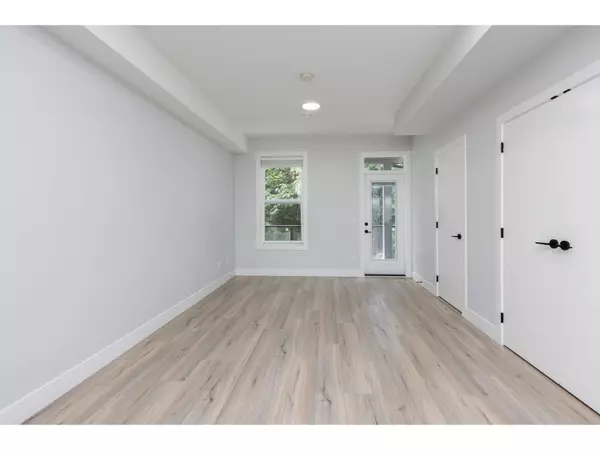REQUEST A TOUR If you would like to see this home without being there in person, select the "Virtual Tour" option and your agent will contact you to discuss available opportunities.
In-PersonVirtual Tour
$ 809,900
Est. payment | /mo
3 Beds
3 Baths
1,538 SqFt
$ 809,900
Est. payment | /mo
3 Beds
3 Baths
1,538 SqFt
Key Details
Property Type Townhouse
Sub Type Townhouse
Listing Status Active
Purchase Type For Sale
Square Footage 1,538 sqft
Price per Sqft $526
MLS® Listing ID R2950199
Style 2 Level,3 Level
Bedrooms 3
Condo Fees $360/mo
Originating Board Fraser Valley Real Estate Board
Property Description
McMillan Heights! 3bed/ 3bath executive townhome nestled in Abbotsford's most desirable neighbourhood. Main floor offers large island, quartz counters, chefs kitchen with S/S appliances, access to patio with gas hookup. Upstairs features 3 large bedrooms, master with ensuite and walk in closet, front loading washer/dryer. 2 car garages come with EV charger plug, R/I for security, R/I for vacuum,Gas forced air heating system, Central Airconditioning installed, white colour scheme. This unit's fenced private backyard faces Crossley Park. Across from Abbotsford Recreation Centre, Yale Secondary, Fraser Middle, McMillan Elementary & McMillan Park. Rentals and Pets Allowed. Absolutely the best location in East Abbotsford. (id:24570)
Location
Province BC
Interior
Heating Forced air,
Cooling Air Conditioned
Fireplaces Number 1
Exterior
Parking Features Yes
Community Features Pets Allowed With Restrictions, Rentals Allowed With Restrictions
View Y/N No
Total Parking Spaces 2
Private Pool No
Building
Lot Description Garden Area
Sewer Sanitary sewer
Architectural Style 2 Level, 3 Level
Others
Ownership Strata






