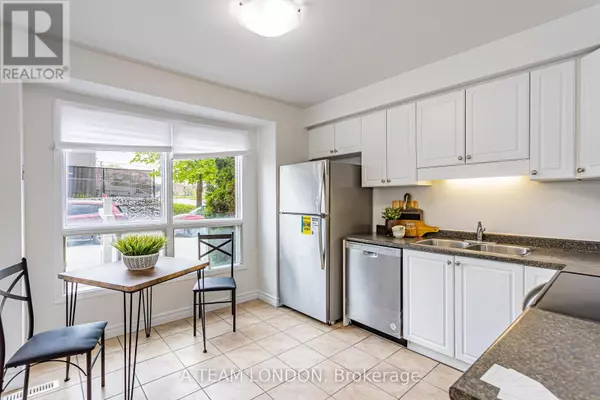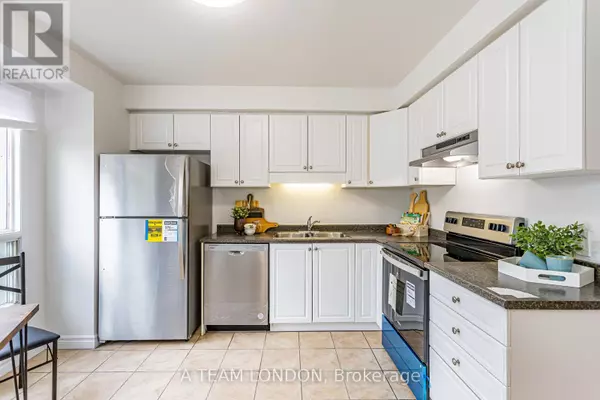3 Beds
2 Baths
1,199 SqFt
3 Beds
2 Baths
1,199 SqFt
Key Details
Property Type Townhouse
Sub Type Townhouse
Listing Status Active
Purchase Type For Sale
Square Footage 1,199 sqft
Price per Sqft $333
Subdivision South R
MLS® Listing ID X11893785
Bedrooms 3
Half Baths 1
Condo Fees $324/mo
Originating Board London and St. Thomas Association of REALTORS®
Property Description
Location
Province ON
Rooms
Extra Room 1 Second level 4.09 m X 4.57 m Bedroom
Extra Room 2 Second level 3.96 m X 4.09 m Bedroom
Extra Room 3 Second level 2.95 m X 2.95 m Bedroom
Extra Room 4 Lower level 6.02 m X 5.23 m Recreational, Games room
Extra Room 5 Lower level 6.02 m X 3.35 m Laundry room
Extra Room 6 Main level 3.2 m X 2.51 m Kitchen
Interior
Heating Forced air
Exterior
Parking Features No
Community Features Pet Restrictions
View Y/N No
Total Parking Spaces 1
Private Pool No
Building
Story 2
Others
Ownership Condominium/Strata






