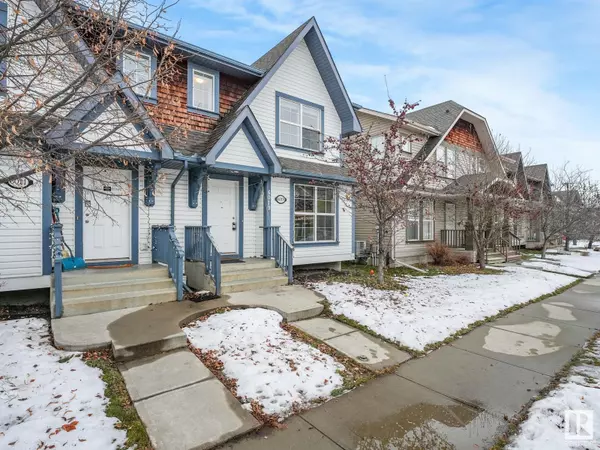2 Beds
3 Baths
1,256 SqFt
2 Beds
3 Baths
1,256 SqFt
Key Details
Property Type Single Family Home
Sub Type Freehold
Listing Status Active
Purchase Type For Sale
Square Footage 1,256 sqft
Price per Sqft $326
Subdivision The Hamptons
MLS® Listing ID E4416165
Bedrooms 2
Half Baths 1
Originating Board REALTORS® Association of Edmonton
Year Built 2011
Lot Size 2,824 Sqft
Acres 2824.4502
Property Description
Location
Province AB
Rooms
Extra Room 1 Main level 4.91 m X 5.14 m Living room
Extra Room 2 Main level 3.94 m X 2.31 m Dining room
Extra Room 3 Main level 4.16 m X 2.62 m Kitchen
Extra Room 4 Upper Level 4.06 m X 3.94 m Primary Bedroom
Extra Room 5 Upper Level 4.2 m X 3.74 m Bedroom 2
Interior
Heating Forced air
Fireplaces Type Unknown
Exterior
Parking Features Yes
Fence Fence
View Y/N No
Private Pool No
Building
Story 2
Others
Ownership Freehold






