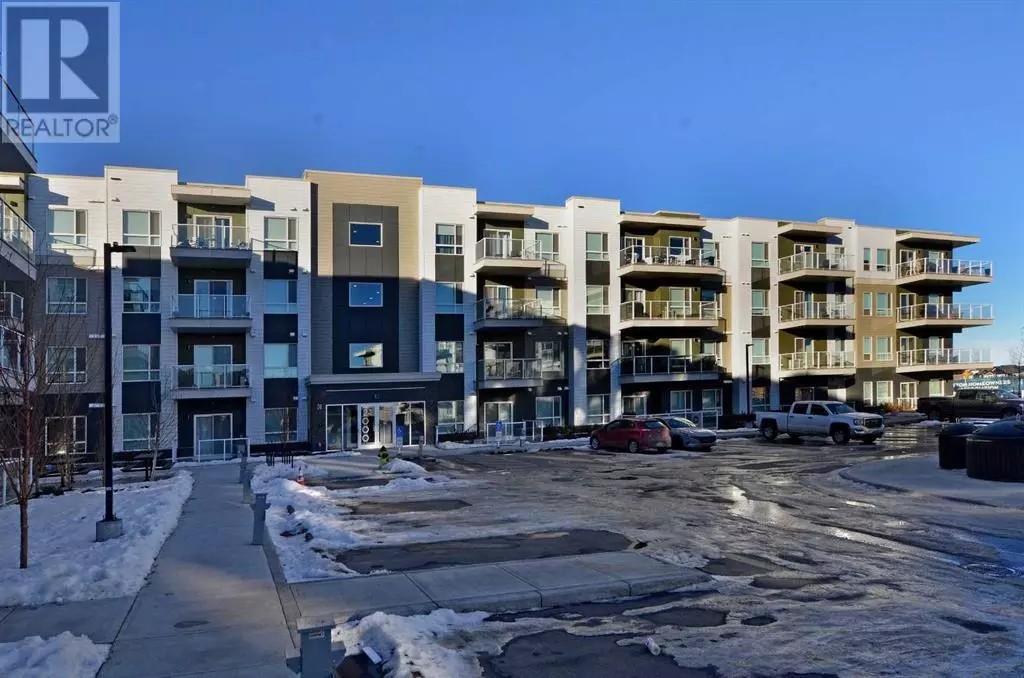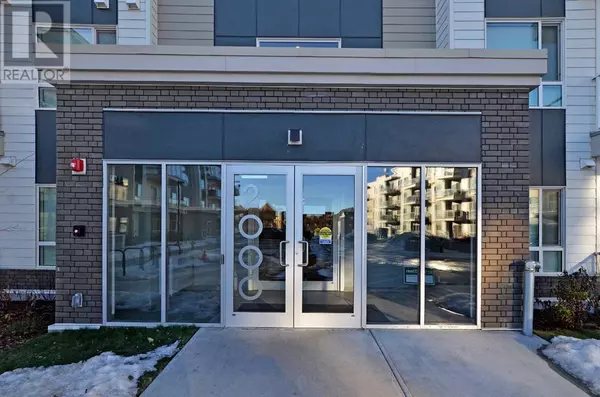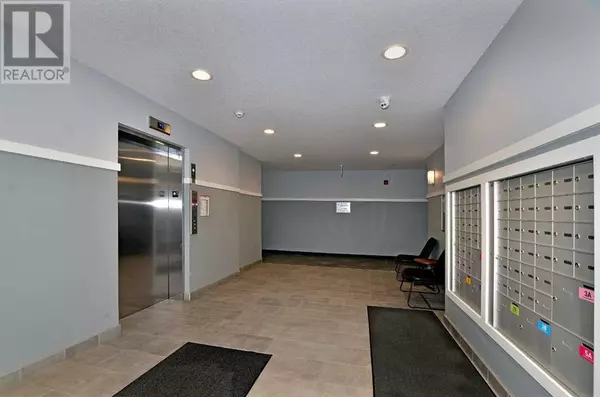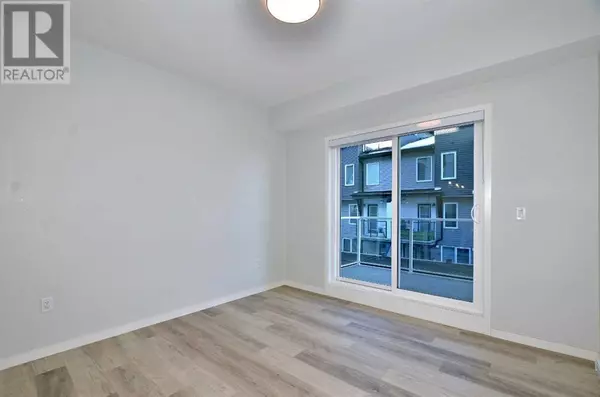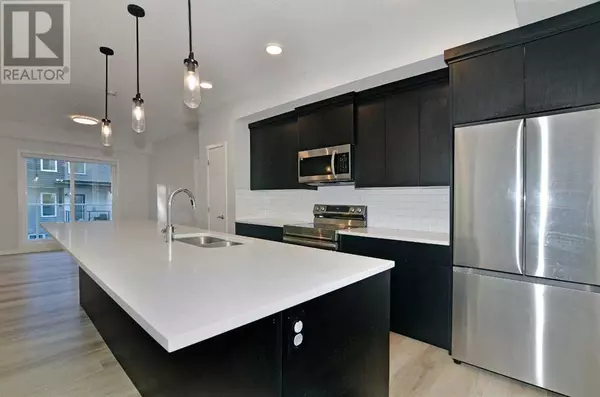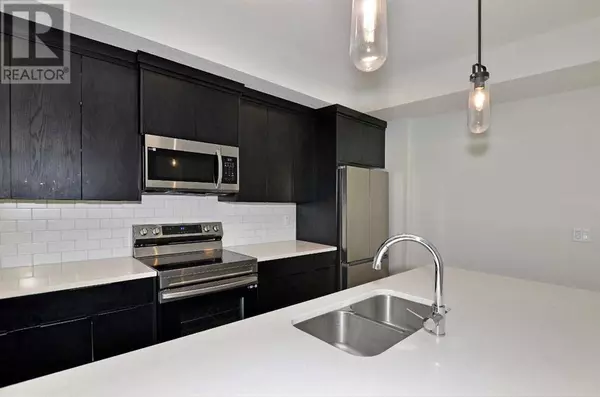2 Beds
2 Baths
858 SqFt
2 Beds
2 Baths
858 SqFt
Key Details
Property Type Condo
Sub Type Condominium/Strata
Listing Status Active
Purchase Type For Sale
Square Footage 858 sqft
Price per Sqft $483
Subdivision Seton
MLS® Listing ID A2183545
Bedrooms 2
Condo Fees $329/mo
Originating Board Calgary Real Estate Board
Year Built 2023
Property Description
Location
Province AB
Rooms
Extra Room 1 Main level 12.00 Ft x 11.00 Ft Living room
Extra Room 2 Main level 15.00 Ft x 12.00 Ft Kitchen
Extra Room 3 Main level 13.50 Ft x 9.00 Ft Primary Bedroom
Extra Room 4 Main level 10.00 Ft x 9.00 Ft Bedroom
Extra Room 5 Main level 9.00 Ft x 8.00 Ft 4pc Bathroom
Extra Room 6 Main level 8.00 Ft x 5.00 Ft 4pc Bathroom
Interior
Heating Baseboard heaters,
Cooling None
Flooring Vinyl Plank
Exterior
Parking Features Yes
Community Features Pets Allowed
View Y/N No
Total Parking Spaces 1
Private Pool No
Building
Story 4
Others
Ownership Condominium/Strata
