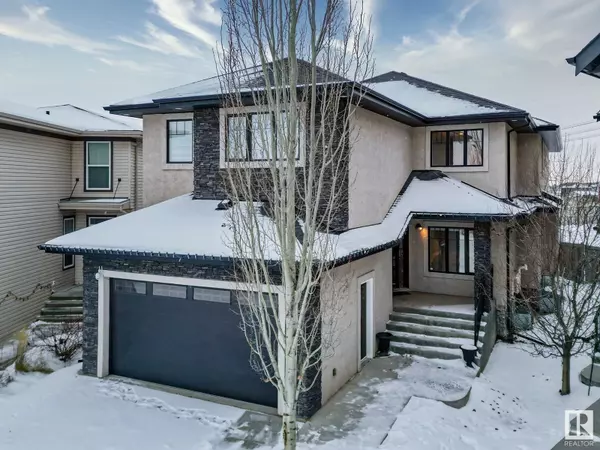REQUEST A TOUR If you would like to see this home without being there in person, select the "Virtual Tour" option and your agent will contact you to discuss available opportunities.
In-PersonVirtual Tour
$ 949,900
Est. payment | /mo
6 Beds
4 Baths
3,559 SqFt
$ 949,900
Est. payment | /mo
6 Beds
4 Baths
3,559 SqFt
Key Details
Property Type Single Family Home
Sub Type Freehold
Listing Status Active
Purchase Type For Sale
Square Footage 3,559 sqft
Price per Sqft $266
Subdivision Chappelle Area
MLS® Listing ID E4416161
Bedrooms 6
Originating Board REALTORS® Association of Edmonton
Year Built 2015
Property Description
Perfect home for a growing family, welcome to community of Chappelle Garden, 2 storey 3559 sqft, the spacious entrance boasts 18'ceiling 6 Bedrooms 4 Bathroom, hard wood, carpet, tiles, granite counter tops, backsplash, triple pane windows, crown molding, over size double garage, beautiful spindle railing. Main floor has living room, family room with fireplace, dining room, mud room, maple kitchen with pantry & island. The nook has patio door leading you to the Deck overlooking the yard. Upstairs you will find the huge master bedroom with Jacuzzi ensuite, 4 additional bedrooms, 8' high ceiling Basement has separate entrance & separate furnace waiting for the new owner to convert into Legal basement suit possibly can make two suits. Immediate possession. (id:24570)
Location
Province AB
Rooms
Extra Room 1 Main level 14'1 x 19'3 Living room
Extra Room 2 Main level 16'1 x 10'6 Dining room
Extra Room 3 Main level 13'1 x 15'1 Kitchen
Extra Room 4 Main level 16'3\" x 23' Family room
Extra Room 5 Main level 11'7\" x 16' Bedroom 2
Extra Room 6 Upper Level 14' x 16'2 Primary Bedroom
Interior
Heating Forced air
Fireplaces Type Unknown
Exterior
Parking Features Yes
Fence Fence
View Y/N No
Private Pool No
Building
Story 2
Others
Ownership Freehold






