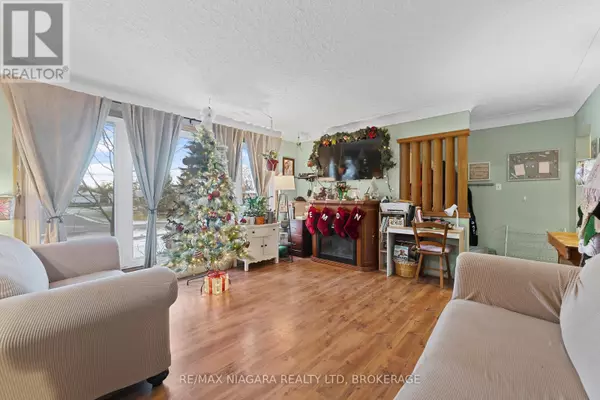4 Beds
2 Baths
699 SqFt
4 Beds
2 Baths
699 SqFt
Key Details
Property Type Single Family Home
Sub Type Freehold
Listing Status Active
Purchase Type For Sale
Square Footage 699 sqft
Price per Sqft $715
MLS® Listing ID X11894301
Style Bungalow
Bedrooms 4
Originating Board Niagara Association of REALTORS®
Property Description
Location
Province ON
Rooms
Extra Room 1 Basement 7.32 m X 3.96 m Recreational, Games room
Extra Room 2 Basement Measurements not available Bathroom
Extra Room 3 Basement 3 m X 3.43 m Bedroom
Extra Room 4 Main level 3.81 m X 2.36 m Kitchen
Extra Room 5 Main level 4.04 m X 4.17 m Living room
Extra Room 6 Main level 4.22 m X 3.81 m Sunroom
Interior
Heating Forced air
Cooling Central air conditioning
Exterior
Parking Features Yes
View Y/N No
Total Parking Spaces 4
Private Pool Yes
Building
Story 1
Sewer Sanitary sewer
Architectural Style Bungalow
Others
Ownership Freehold






