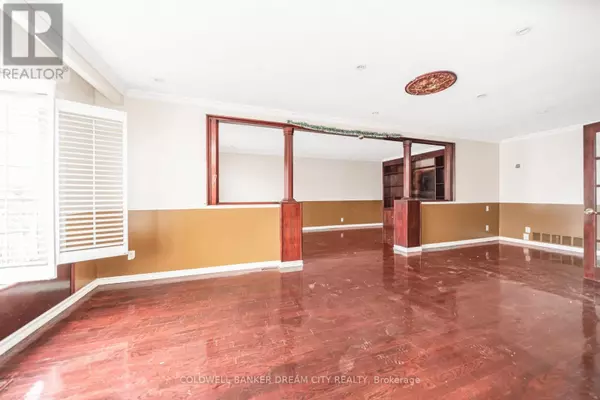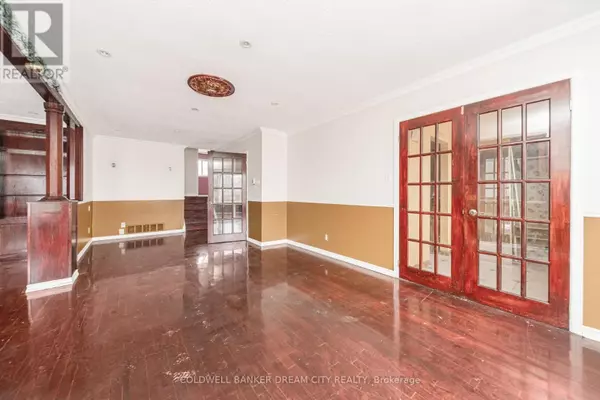4 Beds
2 Baths
1,099 SqFt
4 Beds
2 Baths
1,099 SqFt
Key Details
Property Type Single Family Home
Sub Type Freehold
Listing Status Active
Purchase Type For Sale
Square Footage 1,099 sqft
Price per Sqft $764
Subdivision Malton
MLS® Listing ID W11894237
Bedrooms 4
Originating Board Toronto Regional Real Estate Board
Property Description
Location
Province ON
Rooms
Extra Room 1 Second level 4.5 m X 3.5 m Primary Bedroom
Extra Room 2 Second level 4.3 m X 3 m Bedroom 2
Extra Room 3 Second level 3.33 m X 3 m Bedroom 3
Extra Room 4 Basement 3 m X 2.74 m Bedroom 4
Extra Room 5 Basement 8.53 m X 5.79 m Recreational, Games room
Extra Room 6 Main level 3.81 m X 2 m Living room
Interior
Heating Forced air
Cooling Central air conditioning
Fireplaces Number 1
Exterior
Parking Features No
View Y/N No
Total Parking Spaces 2
Private Pool No
Building
Sewer Sanitary sewer
Others
Ownership Freehold






