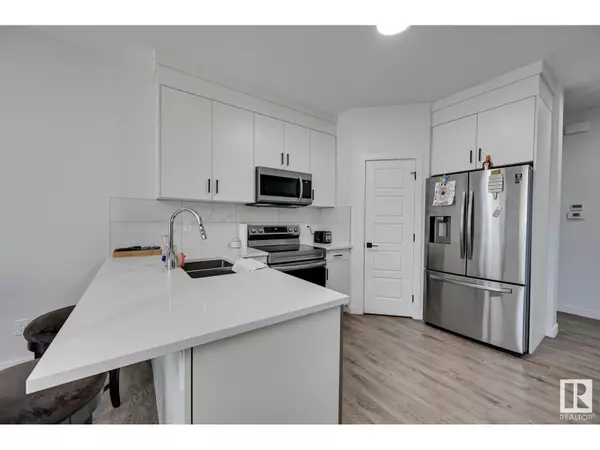5 Beds
4 Baths
1,544 SqFt
5 Beds
4 Baths
1,544 SqFt
Key Details
Property Type Single Family Home
Sub Type Freehold
Listing Status Active
Purchase Type For Sale
Square Footage 1,544 sqft
Price per Sqft $356
Subdivision Glenridding Ravine
MLS® Listing ID E4416198
Bedrooms 5
Half Baths 1
Originating Board REALTORS® Association of Edmonton
Year Built 2021
Lot Size 4,026 Sqft
Acres 4026.456
Property Description
Location
Province AB
Rooms
Extra Room 1 Basement 8.09 m X 9.1 m Bedroom 4
Extra Room 2 Basement Measurements not available Bedroom 5
Extra Room 3 Main level 9.1 m X 10.05 m Living room
Extra Room 4 Main level 10.07 m X 8.05 m Dining room
Extra Room 5 Main level 13.01 m X 11.03 m Kitchen
Extra Room 6 Main level 9.06 m X 7.05 m Den
Interior
Heating Forced air
Exterior
Parking Features Yes
View Y/N No
Private Pool No
Building
Story 2
Others
Ownership Freehold






