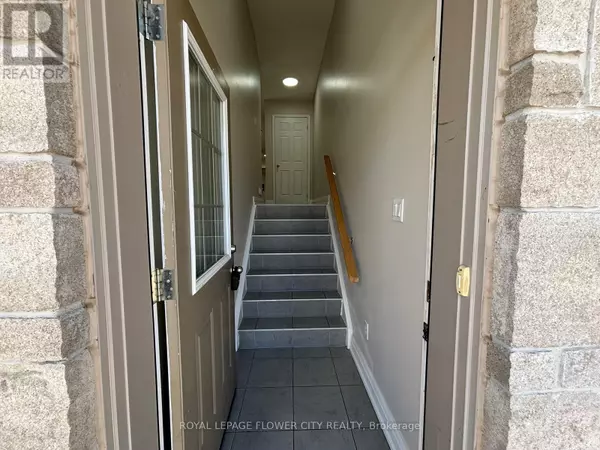3 Beds
2 Baths
1,199 SqFt
3 Beds
2 Baths
1,199 SqFt
Key Details
Property Type Townhouse
Sub Type Townhouse
Listing Status Active
Purchase Type For Sale
Square Footage 1,199 sqft
Price per Sqft $407
Subdivision South W
MLS® Listing ID X11894434
Bedrooms 3
Half Baths 1
Condo Fees $270/mo
Originating Board Toronto Regional Real Estate Board
Property Description
Location
Province ON
Rooms
Extra Room 1 Second level 3.54 m X 3.91 m Primary Bedroom
Extra Room 2 Second level 3.53 m X 4.62 m Bedroom 2
Extra Room 3 Second level 3.5 m X 3 m Bedroom 3
Extra Room 4 Main level 3.58 m X 4.62 m Living room
Extra Room 5 Main level 3.58 m X 4.62 m Dining room
Extra Room 6 Main level 2.49 m X 3.51 m Kitchen
Interior
Heating Forced air
Cooling Central air conditioning
Flooring Laminate, Ceramic
Exterior
Parking Features No
Community Features Pet Restrictions, Community Centre, School Bus
View Y/N No
Total Parking Spaces 1
Private Pool No
Building
Story 2
Others
Ownership Condominium/Strata






