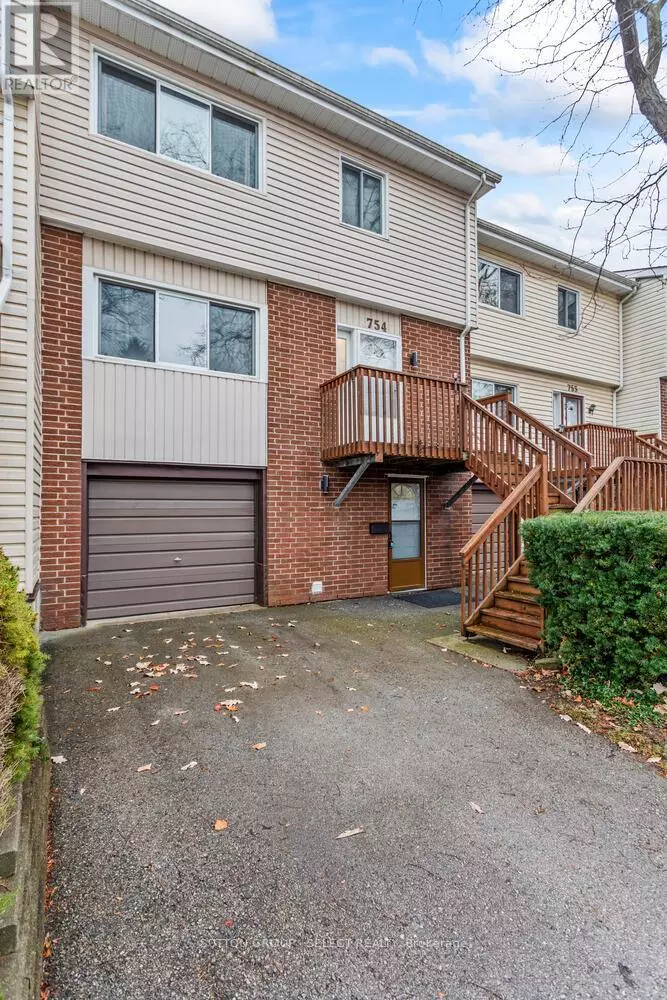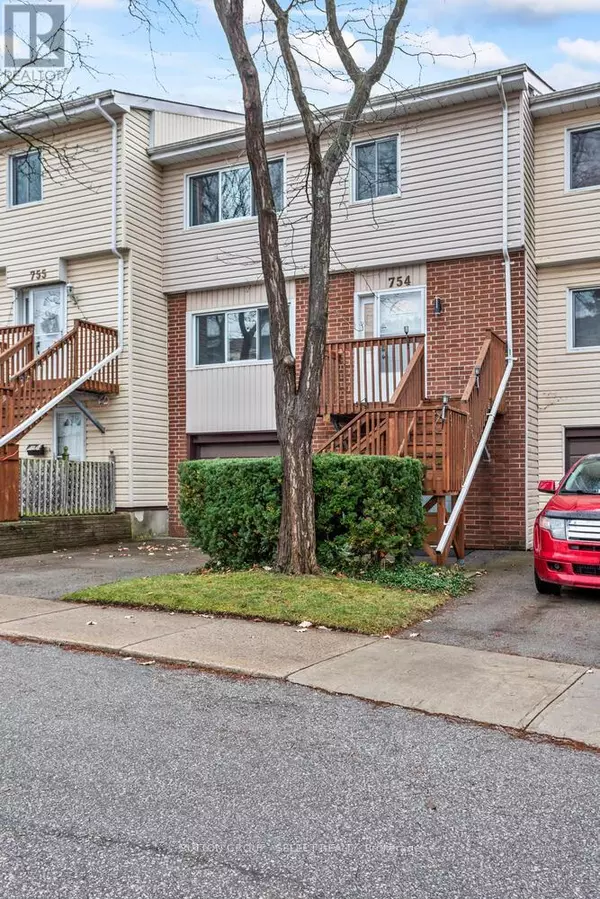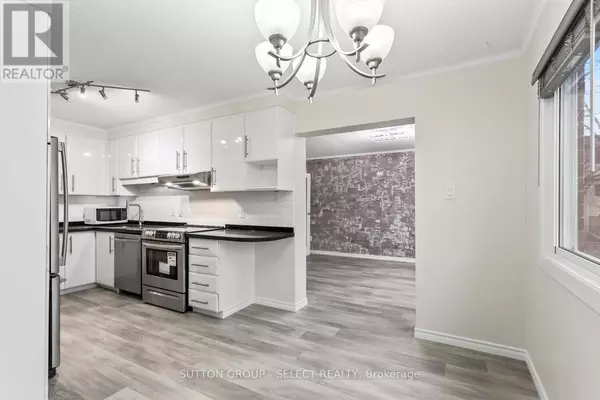3 Beds
3 Baths
1,399 SqFt
3 Beds
3 Baths
1,399 SqFt
Key Details
Property Type Townhouse
Sub Type Townhouse
Listing Status Active
Purchase Type For Sale
Square Footage 1,399 sqft
Price per Sqft $314
Subdivision South R
MLS® Listing ID X11895095
Bedrooms 3
Half Baths 1
Condo Fees $527/mo
Originating Board London and St. Thomas Association of REALTORS®
Property Description
Location
Province ON
Rooms
Extra Room 1 Second level 4.9 m X 3.4 m Living room
Extra Room 2 Second level 3.7 m X 3.4 m Dining room
Extra Room 3 Second level 3.5 m X 2.4 m Kitchen
Extra Room 4 Second level 3.4 m X 2.4 m Dining room
Extra Room 5 Third level 4.7 m X 3.4 m Primary Bedroom
Extra Room 6 Third level 3.7 m X 3.4 m Bedroom 2
Interior
Heating Forced air
Cooling Central air conditioning
Flooring Vinyl
Exterior
Parking Features Yes
Fence Fenced yard
Community Features Pet Restrictions, School Bus
View Y/N No
Total Parking Spaces 2
Private Pool Yes
Building
Story 3
Others
Ownership Condominium/Strata






