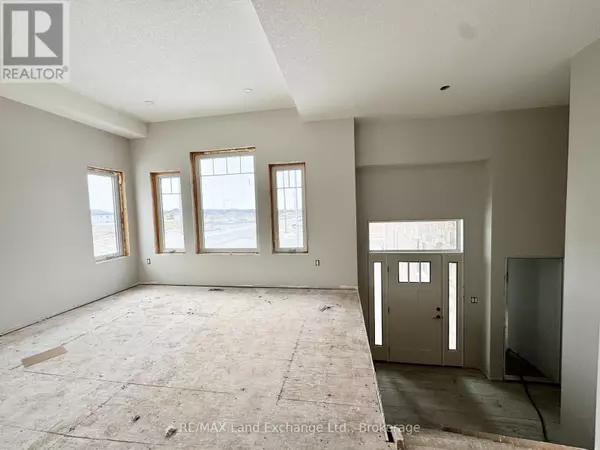
4 Beds
3 Baths
4 Beds
3 Baths
Key Details
Property Type Single Family Home
Sub Type Freehold
Listing Status Active
Purchase Type For Sale
Subdivision Saugeen Shores
MLS® Listing ID X11895150
Style Raised bungalow
Bedrooms 4
Originating Board OnePoint Association of REALTORS®
Property Description
Location
Province ON
Rooms
Extra Room 1 Lower level 2.49 m X 3.08 m Laundry room
Extra Room 2 Lower level 2.19 m X 2.47 m Foyer
Extra Room 3 Lower level 3.39 m X 1.77 m Kitchen
Extra Room 4 Lower level 7.65 m X 3.75 m Family room
Extra Room 5 Lower level 3.08 m X 3.62 m Bedroom 3
Extra Room 6 Lower level 3.05 m X 3.62 m Bedroom 4
Interior
Heating Forced air
Cooling Central air conditioning, Air exchanger
Flooring Tile, Hardwood, Vinyl
Fireplaces Number 1
Exterior
Parking Features Yes
View Y/N No
Total Parking Spaces 4
Private Pool No
Building
Story 1
Sewer Sanitary sewer
Architectural Style Raised bungalow
Others
Ownership Freehold






