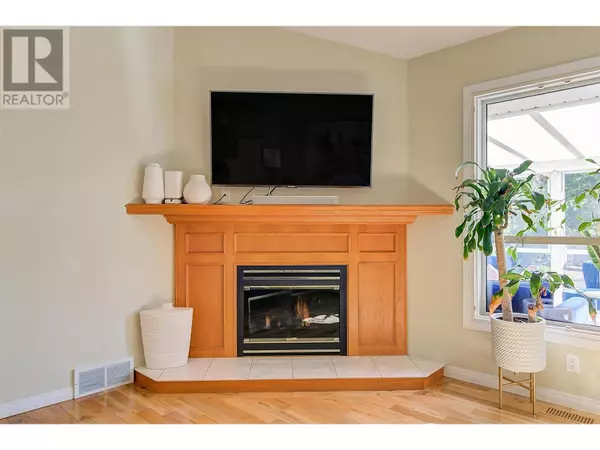5 Beds
3 Baths
3,309 SqFt
5 Beds
3 Baths
3,309 SqFt
Key Details
Property Type Single Family Home
Sub Type Freehold
Listing Status Active
Purchase Type For Sale
Square Footage 3,309 sqft
Price per Sqft $392
Subdivision South East Kelowna
MLS® Listing ID 10330525
Style Ranch
Bedrooms 5
Originating Board Association of Interior REALTORS®
Year Built 1995
Lot Size 0.400 Acres
Acres 17424.0
Property Description
Location
Province BC
Zoning Unknown
Rooms
Extra Room 1 Basement 8'7'' x 12' Kitchen
Extra Room 2 Basement 25'1'' x 15'4'' Games room
Extra Room 3 Basement 16'6'' x 16'0'' Living room
Extra Room 4 Basement 4'11'' x 11'1'' 3pc Bathroom
Extra Room 5 Basement 19'7'' x 13'8'' Bedroom
Extra Room 6 Basement 19'7'' x 13'8'' Bedroom
Interior
Heating Forced air, See remarks
Cooling Central air conditioning
Flooring Carpeted, Hardwood, Tile, Vinyl
Fireplaces Type Free Standing Metal, Stove, Unknown
Exterior
Parking Features Yes
Garage Spaces 2.0
Garage Description 2
Fence Fence
View Y/N No
Roof Type Unknown
Total Parking Spaces 6
Private Pool No
Building
Lot Description Underground sprinkler
Story 2
Sewer Septic tank
Architectural Style Ranch
Others
Ownership Freehold






