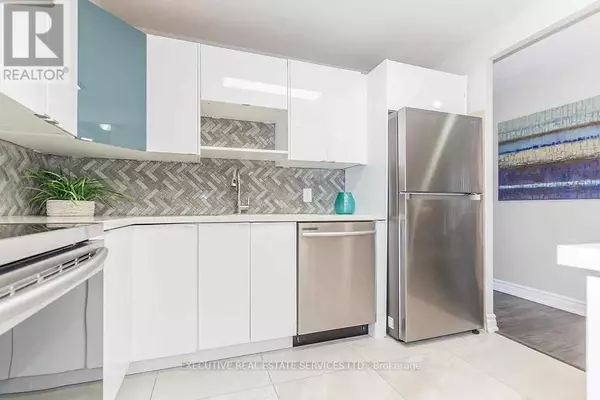2 Beds
2 Baths
999 SqFt
2 Beds
2 Baths
999 SqFt
Key Details
Property Type Condo
Sub Type Condominium/Strata
Listing Status Active
Purchase Type For Rent
Square Footage 999 sqft
Subdivision Hurontario
MLS® Listing ID W11895448
Bedrooms 2
Originating Board Toronto Regional Real Estate Board
Property Description
Location
Province ON
Rooms
Extra Room 1 Main level 3.15 m X 2.27 m Kitchen
Extra Room 2 Main level 3.94 m X 3.74 m Living room
Extra Room 3 Main level 2.91 m X 3.18 m Dining room
Extra Room 4 Main level 4.03 m X 3.29 m Primary Bedroom
Extra Room 5 Main level 3.64 m X 3.46 m Bedroom 2
Interior
Heating Forced air
Cooling Central air conditioning
Flooring Laminate
Exterior
Parking Features Yes
Community Features Pet Restrictions, Community Centre
View Y/N No
Total Parking Spaces 1
Private Pool Yes
Others
Ownership Condominium/Strata
Acceptable Financing Monthly
Listing Terms Monthly






