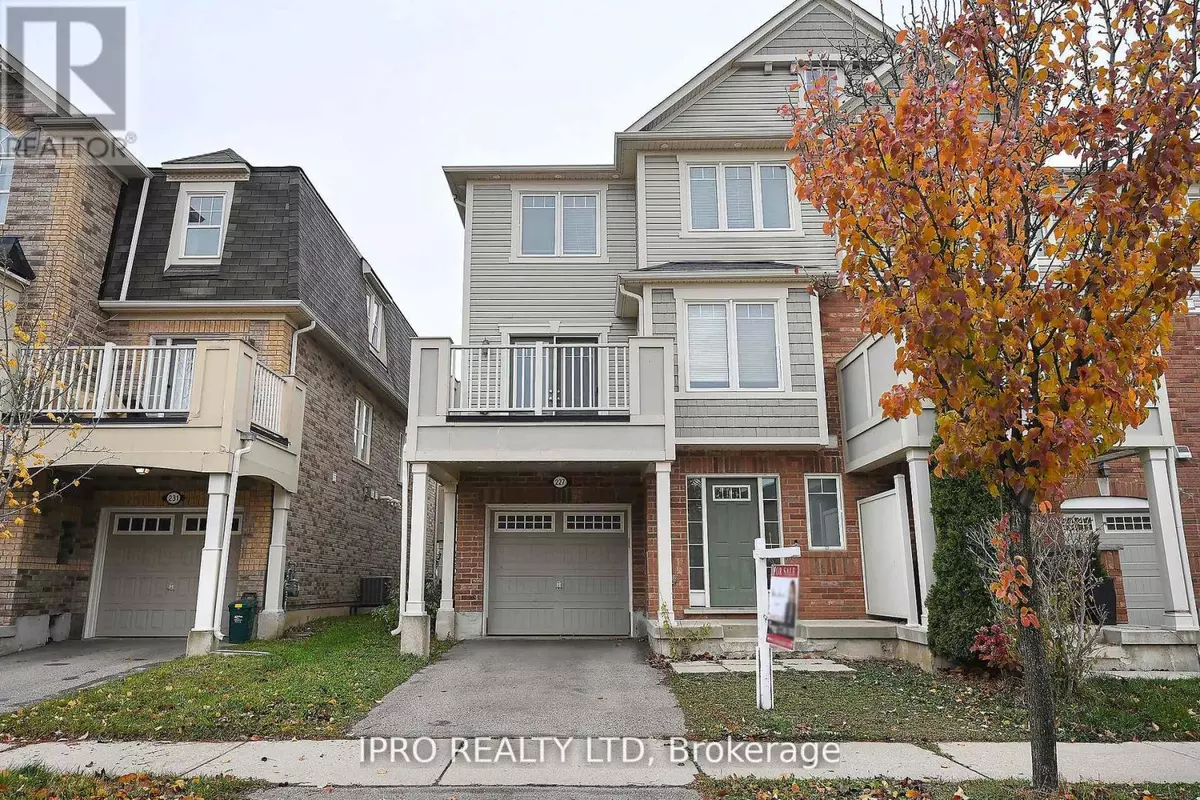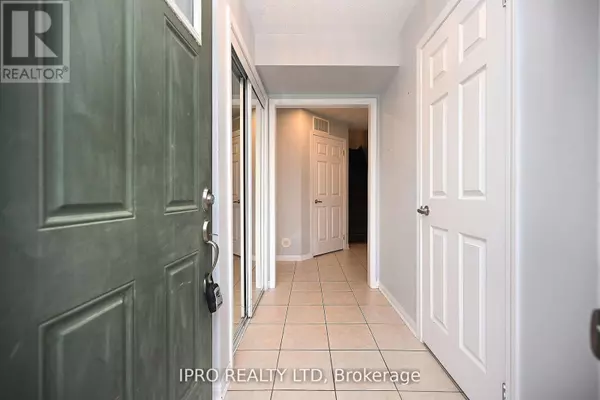REQUEST A TOUR If you would like to see this home without being there in person, select the "Virtual Tour" option and your agent will contact you to discuss available opportunities.
In-PersonVirtual Tour
$ 899,000
Est. payment | /mo
3 Beds
2 Baths
$ 899,000
Est. payment | /mo
3 Beds
2 Baths
Key Details
Property Type Townhouse
Sub Type Townhouse
Listing Status Active
Purchase Type For Sale
Subdivision Harrison
MLS® Listing ID W11895638
Bedrooms 3
Half Baths 1
Originating Board Toronto Regional Real Estate Board
Property Description
This Tastefully Upgraded & Contemporary Home Features Hardwood Floors On 2nd & 3rd Floors & Stunning Light Fixtures. Discover this stunning townhome located in a sought-after neighborhood, offering convenience and charm. The open-concept layout is designed to maximize natural light, creating a bright and inviting space. Highlights include: A walk-out to a private balcony/terrace directly from the dining area. New appliances and a recently installed HVAC system. A cozy ambiance that feels like home the moment you step in. This property is currently vacant and ready for immediate occupancy. Showings area Available any time don't miss out on this gem! **** EXTRAS **** New Appliances - July 2023 except Dishwasher New Washer/Dryer - July 2023New Furnace - Nov 2023 (id:24570)
Location
Province ON
Rooms
Extra Room 1 Second level 4.94 m X 4.15 m Living room
Extra Room 2 Second level 3.02 m X 2.9 m Dining room
Extra Room 3 Second level 3.14 m X 3.99 m Kitchen
Extra Room 4 Third level 3.08 m X 4.2 m Primary Bedroom
Extra Room 5 Third level 2.4 m X 3.17 m Bedroom 2
Extra Room 6 Third level 2.71 m X 2.83 m Bedroom 3
Interior
Heating Forced air
Cooling Central air conditioning
Flooring Hardwood
Exterior
Parking Features Yes
View Y/N No
Total Parking Spaces 2
Private Pool No
Building
Story 3
Sewer Sanitary sewer
Others
Ownership Freehold






