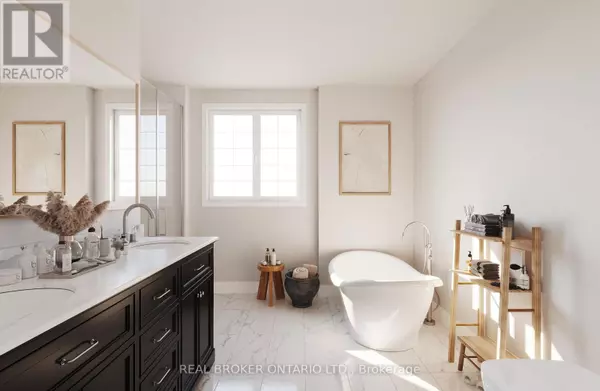5 Beds
4 Baths
2,999 SqFt
5 Beds
4 Baths
2,999 SqFt
Key Details
Property Type Single Family Home
Sub Type Freehold
Listing Status Active
Purchase Type For Sale
Square Footage 2,999 sqft
Price per Sqft $651
Subdivision Freelton
MLS® Listing ID X11895609
Bedrooms 5
Half Baths 1
Originating Board Toronto Regional Real Estate Board
Property Description
Location
Province ON
Rooms
Extra Room 1 Second level 3.35 m X 3.66 m Bedroom
Extra Room 2 Second level 3.96 m X 3.96 m Laundry room
Extra Room 3 Second level 4.27 m X 4.88 m Primary Bedroom
Extra Room 4 Second level 3.05 m X 3.05 m Bathroom
Extra Room 5 Second level 3.96 m X 3.96 m Bedroom
Extra Room 6 Second level 3.35 m X 3.66 m Bedroom
Interior
Heating Forced air
Cooling Central air conditioning
Exterior
Parking Features Yes
View Y/N No
Total Parking Spaces 4
Private Pool No
Building
Story 2
Sewer Septic System
Others
Ownership Freehold






