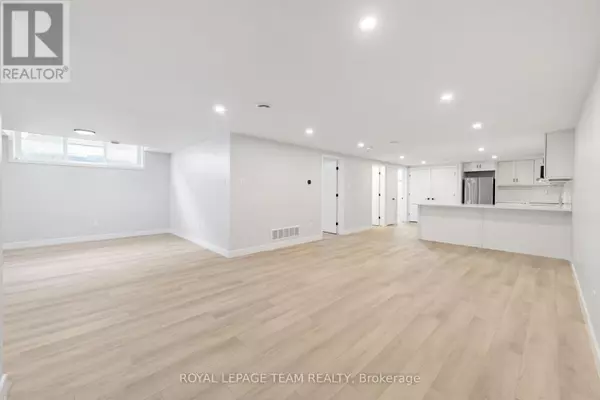4 Beds
1 Bath
4 Beds
1 Bath
Key Details
Property Type Single Family Home
Listing Status Active
Purchase Type For Rent
Subdivision 605 - The Nation Municipality
MLS® Listing ID X11895648
Bedrooms 4
Originating Board Ottawa Real Estate Board
Property Description
Location
Province ON
Rooms
Extra Room 1 Basement 3.35 m X 3.35 m Bedroom
Extra Room 2 Basement 2.13 m X 2.44 m Bedroom 2
Extra Room 3 Basement 3.35 m X 5.18 m Kitchen
Extra Room 4 Basement 3.5 m X 3.97 m Living room
Extra Room 5 Basement 2.13 m X 2.44 m Utility room
Extra Room 6 Basement 3.97 m X 6.1 m Dining room
Interior
Heating Forced air
Cooling Central air conditioning, Ventilation system, Air exchanger
Flooring Laminate, Concrete
Exterior
Parking Features No
Community Features Community Centre
View Y/N No
Total Parking Spaces 2
Private Pool No
Building
Sewer Sanitary sewer
Others
Acceptable Financing Monthly
Listing Terms Monthly






