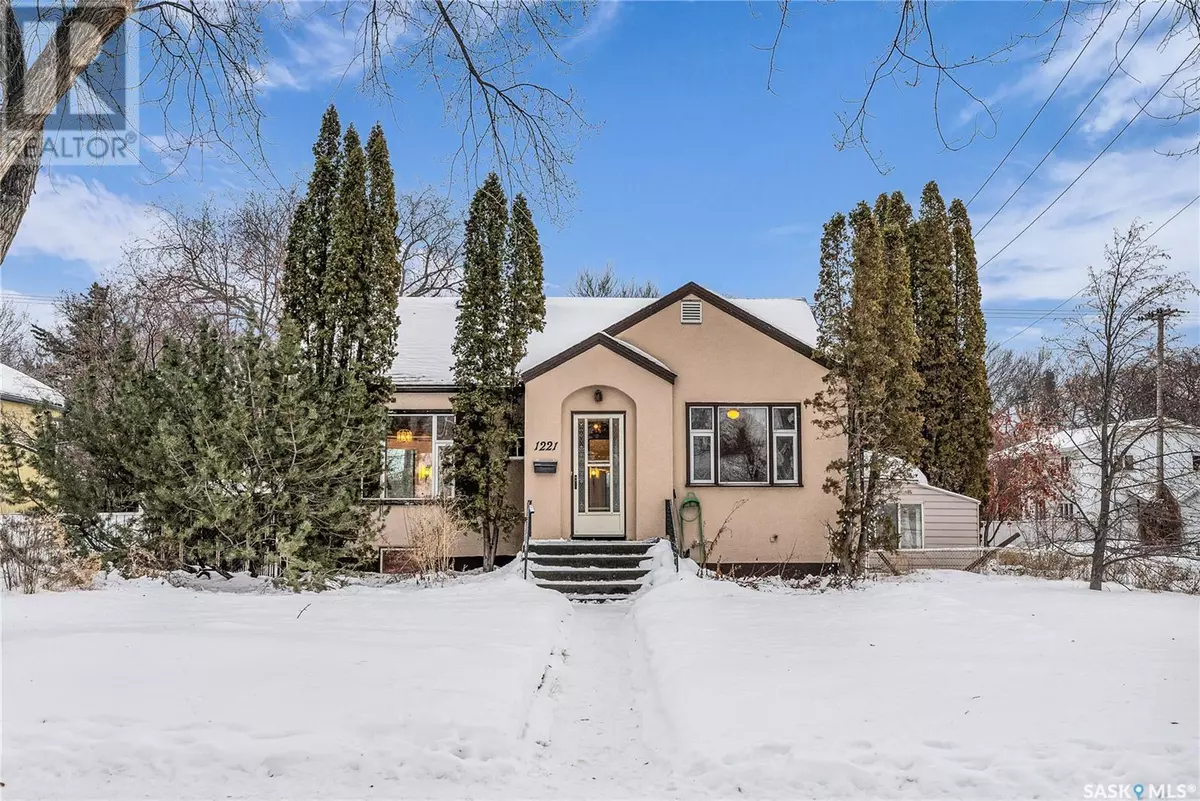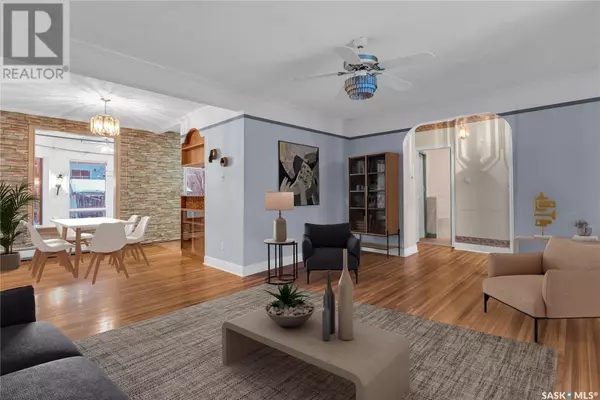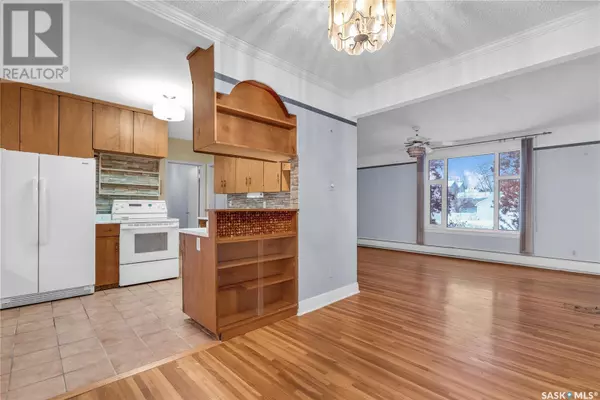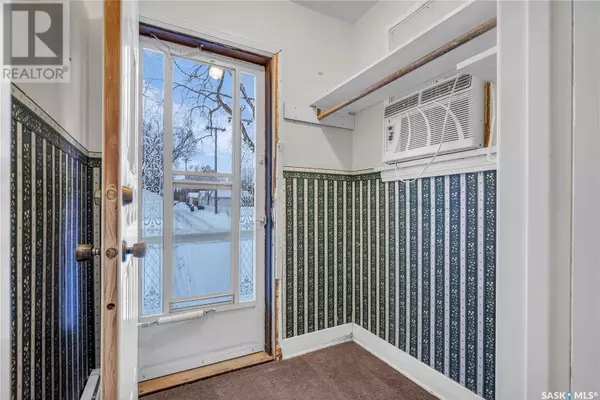3 Beds
2 Baths
1,129 SqFt
3 Beds
2 Baths
1,129 SqFt
Key Details
Property Type Single Family Home
Sub Type Freehold
Listing Status Active
Purchase Type For Sale
Square Footage 1,129 sqft
Price per Sqft $376
Subdivision Haultain
MLS® Listing ID SK990790
Style Raised bungalow
Bedrooms 3
Originating Board Saskatchewan REALTORS® Association
Year Built 1958
Property Description
Location
Province SK
Rooms
Extra Room 1 Basement 13'00 x 12'11 Family room
Extra Room 2 Basement 7'03 x 6'05 Den
Extra Room 3 Basement 10'08 x 10'07 Bedroom
Extra Room 4 Basement - x - Storage
Extra Room 5 Basement - x - 3pc Bathroom
Extra Room 6 Basement - x - Laundry room
Interior
Heating Hot Water
Exterior
Parking Features Yes
Fence Fence
View Y/N No
Private Pool No
Building
Lot Description Lawn
Story 1
Architectural Style Raised bungalow
Others
Ownership Freehold






