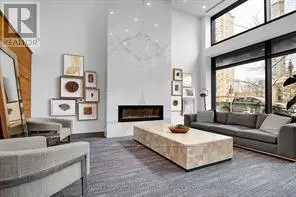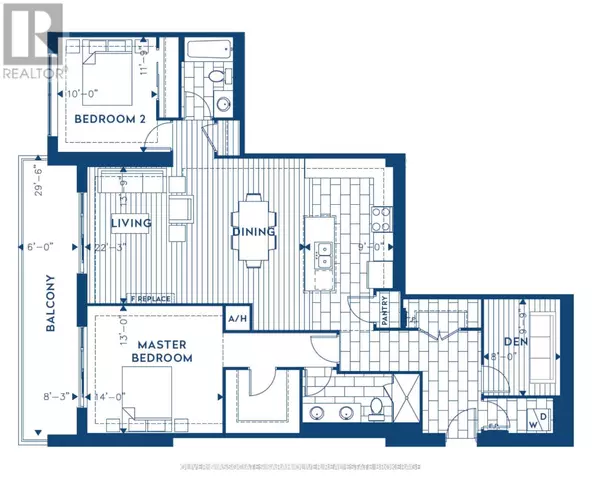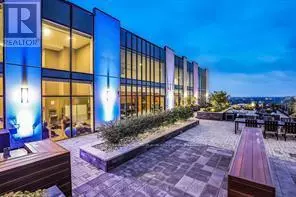2 Beds
2 Baths
1,399 SqFt
2 Beds
2 Baths
1,399 SqFt
Key Details
Property Type Condo
Sub Type Condominium/Strata
Listing Status Active
Purchase Type For Rent
Square Footage 1,399 sqft
Subdivision East F
MLS® Listing ID X11888429
Bedrooms 2
Originating Board London and St. Thomas Association of REALTORS®
Property Description
Location
Province ON
Rooms
Extra Room 1 Main level 2.74 m X 3 m Kitchen
Extra Room 2 Main level 2.44 m X 3 m Den
Extra Room 3 Main level 3.96 m X 3.35 m Bedroom 2
Extra Room 4 Main level 4 m X 4.27 m Primary Bedroom
Extra Room 5 Main level 4.57 m X 2.74 m Living room
Extra Room 6 Main level 2.74 m X 3 m Dining room
Interior
Heating Heat Pump
Cooling Central air conditioning
Fireplaces Number 1
Exterior
Parking Features Yes
Community Features Pets not Allowed
View Y/N No
Total Parking Spaces 1
Private Pool No
Others
Ownership Condominium/Strata
Acceptable Financing Monthly
Listing Terms Monthly






