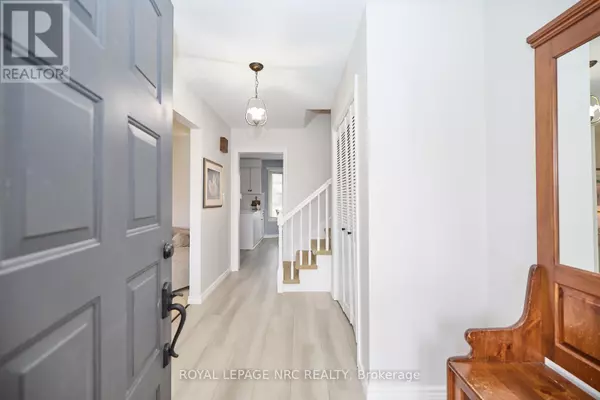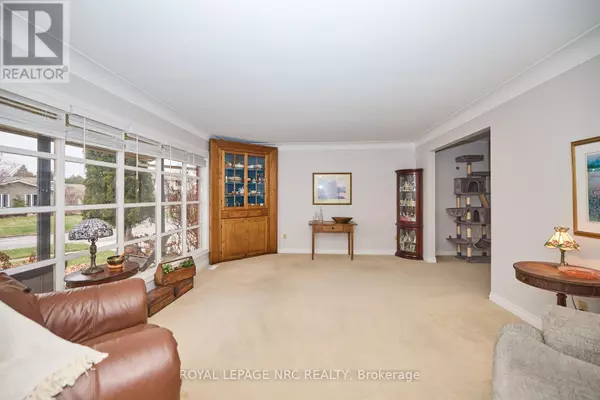4 Beds
3 Baths
1,499 SqFt
4 Beds
3 Baths
1,499 SqFt
Key Details
Property Type Single Family Home
Sub Type Freehold
Listing Status Active
Purchase Type For Sale
Square Footage 1,499 sqft
Price per Sqft $499
Subdivision 206 - Stamford
MLS® Listing ID X11895805
Bedrooms 4
Half Baths 1
Originating Board Niagara Association of REALTORS®
Property Description
Location
Province ON
Rooms
Extra Room 1 Second level 3.58 m X 4.67 m Bedroom
Extra Room 2 Second level 3.1 m X 3.45 m Bedroom 2
Extra Room 3 Second level 3.12 m X 3.07 m Bedroom 3
Extra Room 4 Basement 2.01 m X 2.34 m Other
Extra Room 5 Basement 4.09 m X 7.59 m Recreational, Games room
Extra Room 6 Basement 4.47 m X 3.4 m Bedroom 4
Interior
Heating Forced air
Cooling Central air conditioning
Flooring Hardwood
Fireplaces Number 1
Exterior
Parking Features Yes
Fence Fenced yard
View Y/N No
Total Parking Spaces 4
Private Pool Yes
Building
Sewer Sanitary sewer
Others
Ownership Freehold






