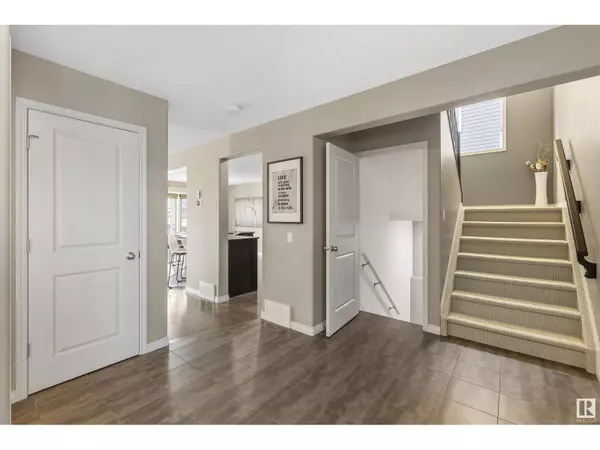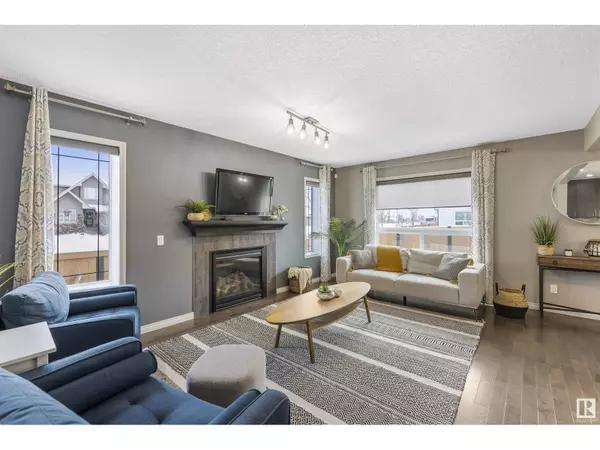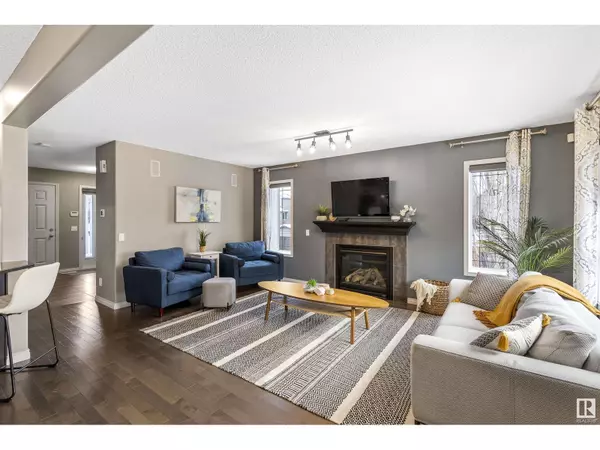4 Beds
4 Baths
1,922 SqFt
4 Beds
4 Baths
1,922 SqFt
Key Details
Property Type Single Family Home
Sub Type Freehold
Listing Status Active
Purchase Type For Sale
Square Footage 1,922 sqft
Price per Sqft $293
Subdivision North Ridge
MLS® Listing ID E4416282
Bedrooms 4
Half Baths 1
Originating Board REALTORS® Association of Edmonton
Year Built 2011
Property Description
Location
Province AB
Rooms
Extra Room 1 Basement 4.23 m X 4.98 m Family room
Extra Room 2 Basement 3.34 m X 4.82 m Bedroom 4
Extra Room 3 Main level 3.95 m X 5.25 m Living room
Extra Room 4 Main level 3.6 m X 3.17 m Dining room
Extra Room 5 Main level 3.55 m X 3.72 m Kitchen
Extra Room 6 Upper Level 3.47 m X 4.23 m Primary Bedroom
Interior
Heating Forced air
Cooling Central air conditioning
Fireplaces Type Unknown
Exterior
Parking Features No
Fence Fence
View Y/N No
Total Parking Spaces 4
Private Pool No
Building
Story 2
Others
Ownership Freehold






