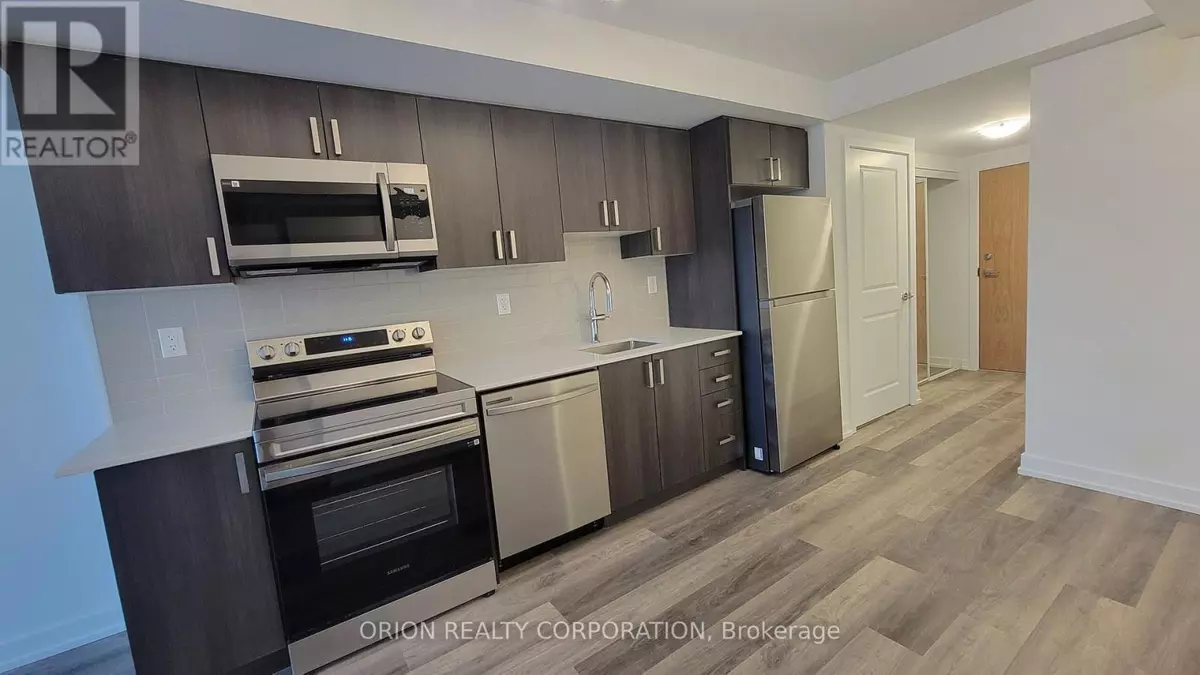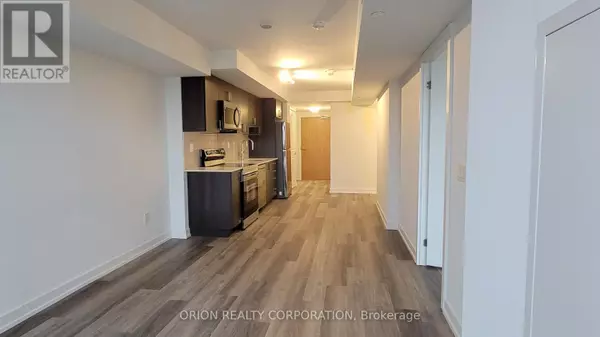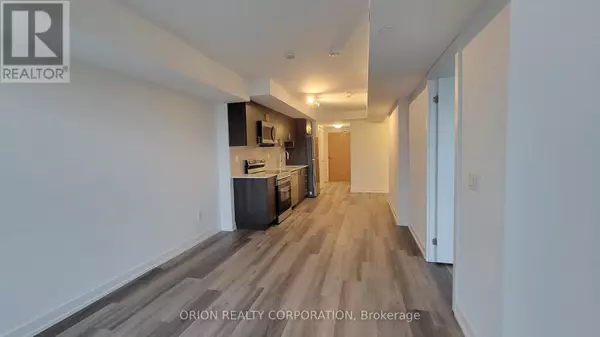
2 Beds
2 Baths
599 SqFt
2 Beds
2 Baths
599 SqFt
Key Details
Property Type Condo
Sub Type Condominium/Strata
Listing Status Active
Purchase Type For Rent
Square Footage 599 sqft
Subdivision Bay Ridges
MLS® Listing ID E11896256
Bedrooms 2
Originating Board Toronto Regional Real Estate Board
Property Description
Location
Province ON
Rooms
Extra Room 1 Main level 7.82 m X 3.07 m Kitchen
Extra Room 2 Main level 7.82 m X 3.07 m Living room
Extra Room 3 Main level 7.82 m X 3.07 m Dining room
Extra Room 4 Main level 3.35 m X 3.07 m Primary Bedroom
Extra Room 5 Main level 1.98 m X 1.7 m Den
Interior
Heating Forced air
Cooling Central air conditioning
Exterior
Parking Features Yes
Community Features Pet Restrictions
View Y/N No
Total Parking Spaces 1
Private Pool No
Others
Ownership Condominium/Strata
Acceptable Financing Monthly
Listing Terms Monthly






