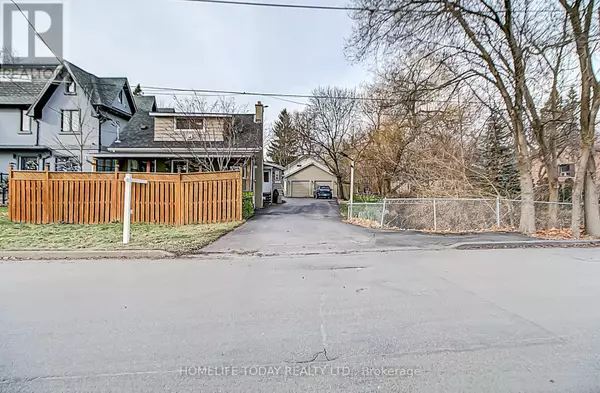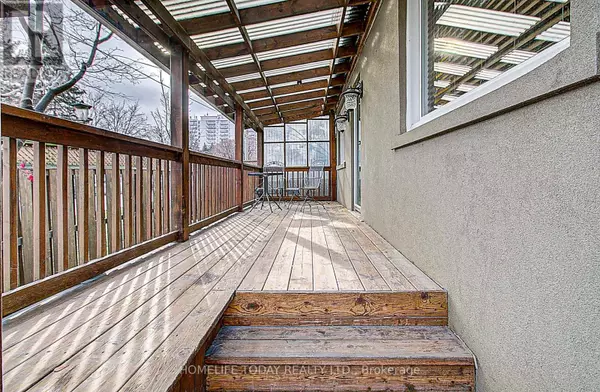REQUEST A TOUR If you would like to see this home without being there in person, select the "Virtual Tour" option and your agent will contact you to discuss available opportunities.
In-PersonVirtual Tour
$ 1,799,000
Est. payment | /mo
4 Beds
3 Baths
$ 1,799,000
Est. payment | /mo
4 Beds
3 Baths
Key Details
Property Type Single Family Home
Sub Type Freehold
Listing Status Active
Purchase Type For Sale
Subdivision Lakeview
MLS® Listing ID W11896255
Bedrooms 4
Half Baths 1
Originating Board Toronto Regional Real Estate Board
Property Description
Attn: Investors, Builders and Business-Owners. 1 1/2 storey, fully detached house with 4 bedrooms, 3 washrooms, and 3 separate fireplaces. Fresh-water 75-gallon fish tank included. Central air, tankless hot water, and central vac system. Huge lot 100 feet x 149 feet with 30 feet x 24 feet, 4- car large garage attached to 24 feet x 24 feet, 2- car small garage. Concrete stucco and vinyl house exterior. Garage is insulated, heated, and has air- conditioning. Garage door is 20 feet x 12 feet, and it comes with a car hoist, compressor, tire changer, and wheel-balancer. Scissor-lift and fork-lift included. Driveway to the garage has 10 car parking. Separate entrance to basement with a kitchen, hot-tub, and washroom. (id:24570)
Location
Province ON
Rooms
Extra Room 1 Upper Level 2.6 m X 2.2 m Bedroom
Extra Room 2 Upper Level 5.2 m X 2.4 m Bedroom 2
Extra Room 3 In between 2.2 m X 2.2 m Bedroom 3
Extra Room 4 In between 3 m X 2.2 m Bedroom 4
Interior
Heating Forced air
Cooling Central air conditioning
Exterior
Parking Features Yes
Fence Fenced yard
Community Features School Bus
View Y/N No
Total Parking Spaces 14
Private Pool No
Building
Story 1.5
Sewer Sanitary sewer
Others
Ownership Freehold






