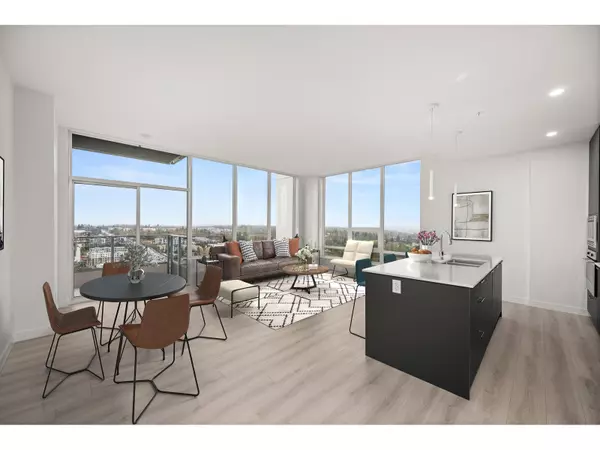REQUEST A TOUR If you would like to see this home without being there in person, select the "Virtual Tour" option and your advisor will contact you to discuss available opportunities.
In-PersonVirtual Tour

$ 1,279,900
Est. payment | /mo
3 Beds
2 Baths
1,212 SqFt
$ 1,279,900
Est. payment | /mo
3 Beds
2 Baths
1,212 SqFt
Key Details
Property Type Condo
Sub Type Strata
Listing Status Active
Purchase Type For Sale
Square Footage 1,212 sqft
Price per Sqft $1,056
MLS® Listing ID R2950819
Style Other
Bedrooms 3
Condo Fees $504/mo
Originating Board Fraser Valley Real Estate Board
Year Built 2024
Property Description
SUB-PENTHOUSE in The Towers by Vesta - Perched on the 25th floor, this stunning 3-bed + den corner unit offers unparalleled southwest views of the city and valley. The spacious open-concept layout boasts high-end finishes, air conditioning, quartz countertops, and premium appliances, including a 5-burner gas cooktop. Enjoy your private balcony, perfect for soaking in unobstructed sunsets. Conveniently located in vibrant Willoughby, steps from boutique shops, dining, schools, and transit, with quick access to Hwy 1. Building amenities include a fitness center, yoga studio, basketball court, putting green, dog wash, playground, BBQ lounge, community garden, and more. Includes two parking spaces, a storage locker, and EV rough-in. Move-in ready and GST paid-experience Latimer Heights' best! (id:24570)
Location
Province BC
Interior
Heating Forced air,
Cooling Air Conditioned
Exterior
Parking Features Yes
Community Features Pets Allowed With Restrictions, Rentals Allowed With Restrictions
View Y/N Yes
View City view, Mountain view, Valley view
Total Parking Spaces 2
Private Pool No
Building
Lot Description Garden Area
Sewer Sanitary sewer, Storm sewer
Architectural Style Other
Others
Ownership Strata






