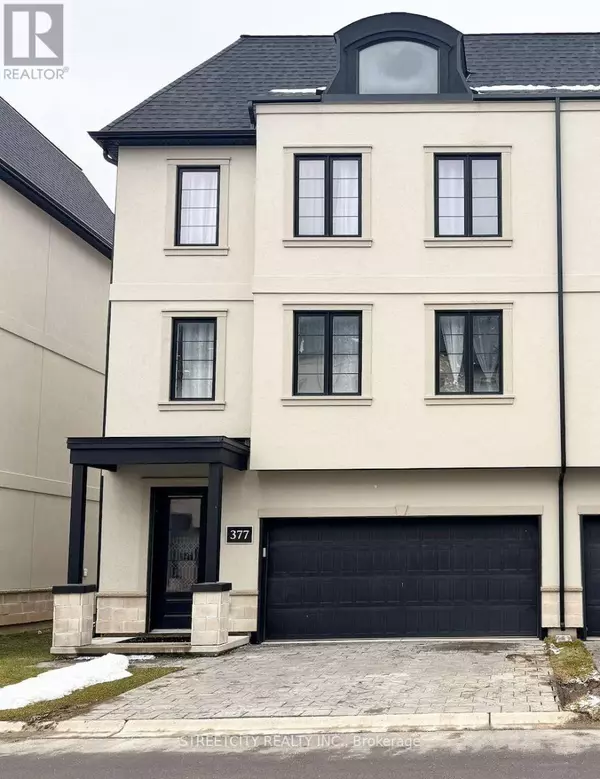4 Beds
4 Baths
1,999 SqFt
4 Beds
4 Baths
1,999 SqFt
Key Details
Property Type Condo
Sub Type Condominium/Strata
Listing Status Active
Purchase Type For Sale
Square Footage 1,999 sqft
Price per Sqft $364
Subdivision North R
MLS® Listing ID X11896877
Bedrooms 4
Half Baths 2
Condo Fees $155/mo
Originating Board London and St. Thomas Association of REALTORS®
Property Description
Location
Province ON
Rooms
Extra Room 1 Second level 3.96 m X 3.66 m Kitchen
Extra Room 2 Second level 6.52 m X 5.18 m Dining room
Extra Room 3 Second level 1.53 m X 1.84 m Bathroom
Extra Room 4 Third level 3.66 m X 3.68 m Bedroom
Extra Room 5 Third level 3.32 m X 3.08 m Bedroom 2
Extra Room 6 Third level 3.48 m X 3.09 m Bedroom 3
Interior
Heating Forced air
Exterior
Parking Features Yes
Community Features Pet Restrictions
View Y/N No
Total Parking Spaces 4
Private Pool No
Building
Story 3
Others
Ownership Condominium/Strata




