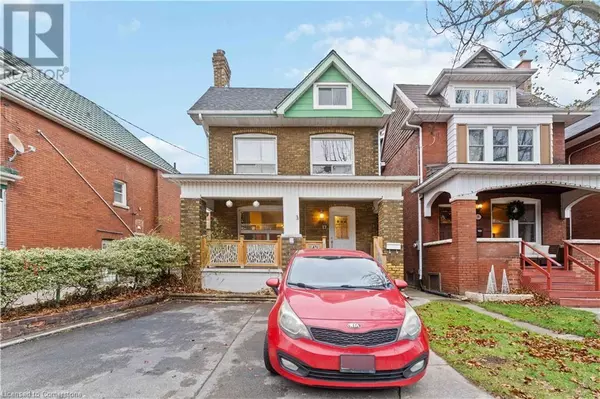3 Beds
2 Baths
1,873 SqFt
3 Beds
2 Baths
1,873 SqFt
Key Details
Property Type Single Family Home
Sub Type Freehold
Listing Status Active
Purchase Type For Rent
Square Footage 1,873 sqft
Subdivision 202 - Gibson/Stipley South
MLS® Listing ID 40685517
Bedrooms 3
Half Baths 1
Originating Board Cornerstone - Hamilton-Burlington
Lot Size 11.000 Acres
Acres 479160.0
Property Description
Location
Province ON
Rooms
Extra Room 1 Second level 10'5'' x 9'5'' Bedroom
Extra Room 2 Second level 15'0'' x 11'0'' Primary Bedroom
Extra Room 3 Second level Measurements not available 4pc Bathroom
Extra Room 4 Third level 12'5'' x 11'0'' Den
Extra Room 5 Third level 13'5'' x 11'5'' Bedroom
Extra Room 6 Main level Measurements not available Laundry room
Interior
Heating Forced air,
Cooling Central air conditioning
Fireplaces Number 1
Fireplaces Type Other - See remarks
Exterior
Parking Features Yes
Community Features Quiet Area, Community Centre
View Y/N No
Total Parking Spaces 1
Private Pool No
Building
Story 2.5
Sewer Municipal sewage system
Others
Ownership Freehold
Acceptable Financing Monthly
Listing Terms Monthly






