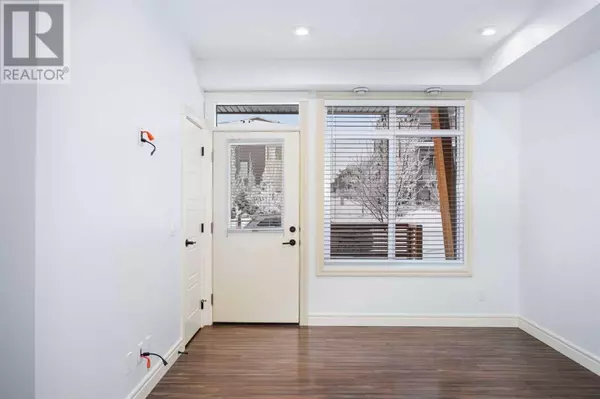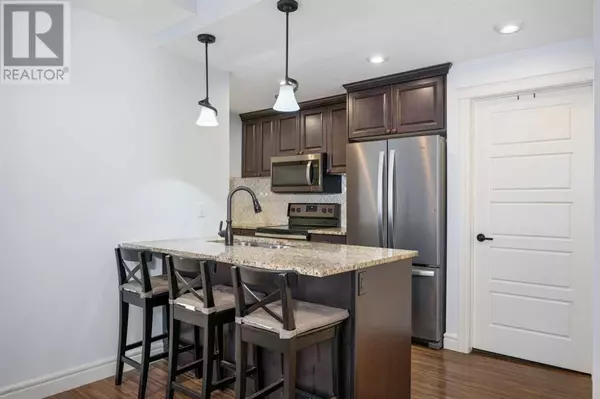2 Beds
1 Bath
638 SqFt
2 Beds
1 Bath
638 SqFt
Key Details
Property Type Townhouse
Sub Type Townhouse
Listing Status Active
Purchase Type For Sale
Square Footage 638 sqft
Price per Sqft $501
Subdivision Seton
MLS® Listing ID A2183937
Style Bungalow
Bedrooms 2
Condo Fees $150/mo
Originating Board Calgary Real Estate Board
Year Built 2019
Property Description
Location
Province AB
Rooms
Extra Room 1 Main level 7.75 Ft x 4.92 Ft 4pc Bathroom
Extra Room 2 Main level 10.25 Ft x 9.58 Ft Bedroom
Extra Room 3 Main level 7.75 Ft x 13.17 Ft Kitchen
Extra Room 4 Main level 12.92 Ft x 10.08 Ft Living room
Extra Room 5 Main level 11.50 Ft x 10.08 Ft Primary Bedroom
Interior
Heating Forced air
Cooling None
Flooring Laminate
Exterior
Parking Features No
Fence Not fenced
Community Features Pets Allowed With Restrictions
View Y/N No
Total Parking Spaces 1
Private Pool No
Building
Story 1
Architectural Style Bungalow
Others
Ownership Condominium/Strata






