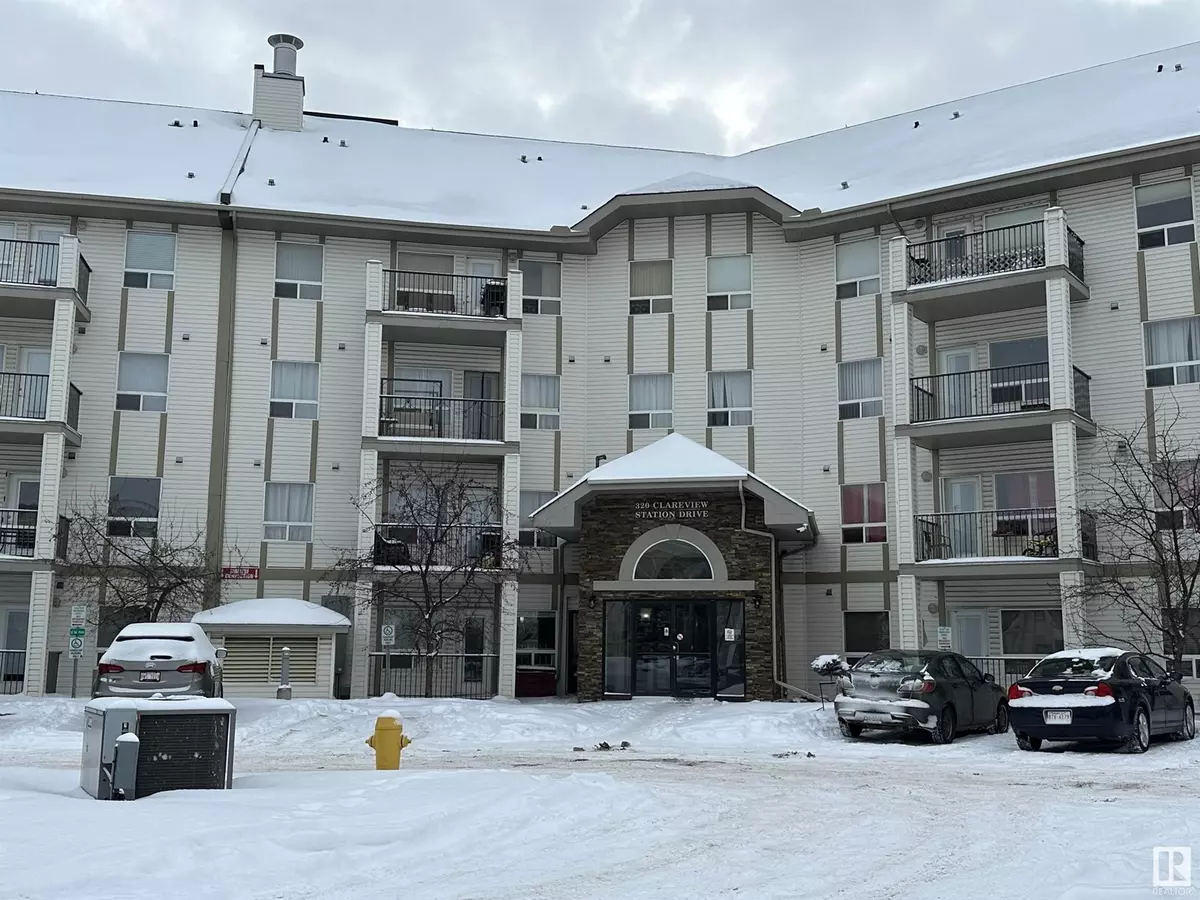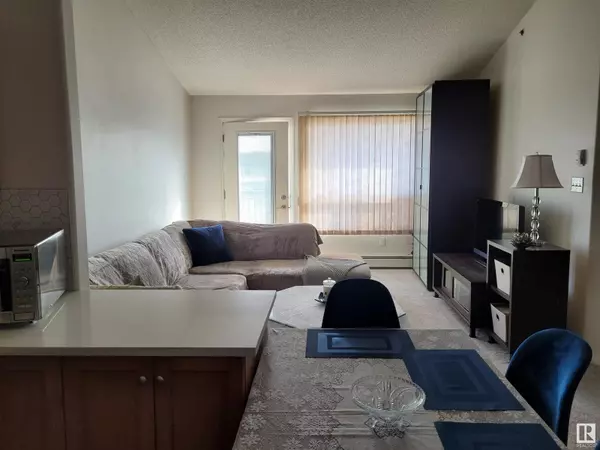1 Bed
1 Bath
667 SqFt
1 Bed
1 Bath
667 SqFt
Key Details
Property Type Condo
Sub Type Condominium/Strata
Listing Status Active
Purchase Type For Sale
Square Footage 667 sqft
Price per Sqft $239
Subdivision Clareview Town Centre
MLS® Listing ID E4416373
Bedrooms 1
Condo Fees $316/mo
Originating Board REALTORS® Association of Edmonton
Year Built 2007
Lot Size 757 Sqft
Acres 757.7793
Property Sub-Type Condominium/Strata
Property Description
Location
Province AB
Rooms
Extra Room 1 Main level Measurements not available Living room
Extra Room 2 Main level Measurements not available Dining room
Extra Room 3 Main level Measurements not available Kitchen
Extra Room 4 Main level 3.5 m X 3.2 m Primary Bedroom
Interior
Heating Hot water radiator heat
Exterior
Parking Features No
View Y/N Yes
View City view
Private Pool No
Others
Ownership Condominium/Strata






