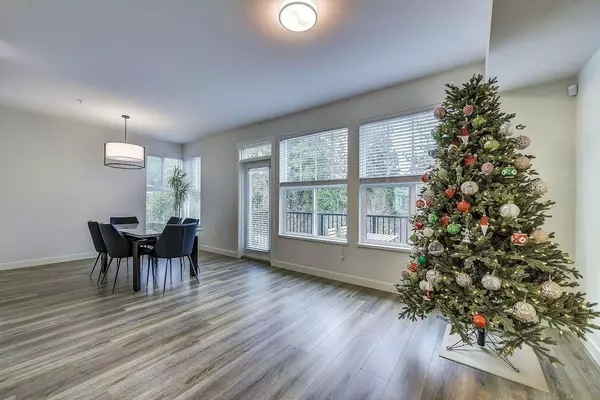REQUEST A TOUR If you would like to see this home without being there in person, select the "Virtual Tour" option and your agent will contact you to discuss available opportunities.
In-PersonVirtual Tour

$ 1,199,900
Est. payment | /mo
3 Beds
4 Baths
2,238 SqFt
$ 1,199,900
Est. payment | /mo
3 Beds
4 Baths
2,238 SqFt
Key Details
Property Type Townhouse
Sub Type Townhouse
Listing Status Active
Purchase Type For Sale
Square Footage 2,238 sqft
Price per Sqft $536
MLS® Listing ID R2951117
Style 3 Level
Bedrooms 3
Condo Fees $337/mo
Originating Board Fraser Valley Real Estate Board
Property Description
Welcome to Kensington Lofts, a master-planned community in the heart of Willoughby. Constructed by reputable builder, Vesta Properties, these homes are designed with modern finishes. Featuring 9ft ceilings and large windows, this living space is full of natural light. THIS UNIT UPGRADED-GAS RANGE, ALL LATIMATED FLOOR,HEATINH FLOOR IN BATHS,GARBURATER The kitchen is a dream, offering ample storage, large island, and gas stove. It extends to a spacious balcony with a gas hookup, perfect for entertaining friends and family, while enjoying the tranquility and privacy of the Greenbelt. The BASEMENT is an ideal space for a home office or additional bedroom. a 2-car garage with 4 parking. quick access to Hwy 1, transit options, shopping, parks, trails and schools,ETC (id:24570)
Location
Province BC
Interior
Heating Forced air,
Cooling Air Conditioned
Exterior
Parking Features Yes
Community Features Pets Allowed With Restrictions, Rentals Allowed With Restrictions
View Y/N Yes
View View
Total Parking Spaces 4
Private Pool No
Building
Sewer Sanitary sewer, Storm sewer
Architectural Style 3 Level
Others
Ownership Strata






