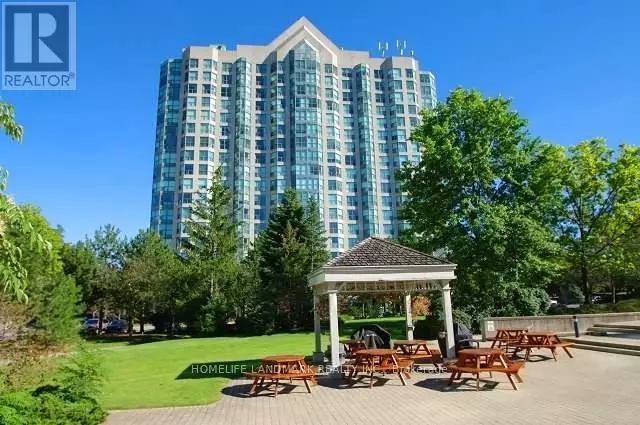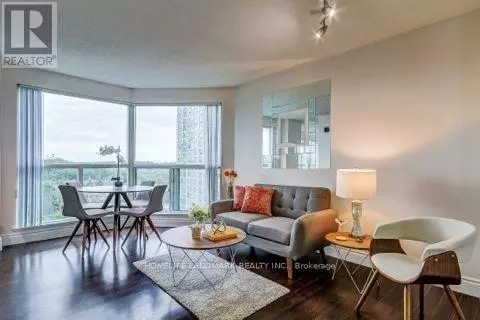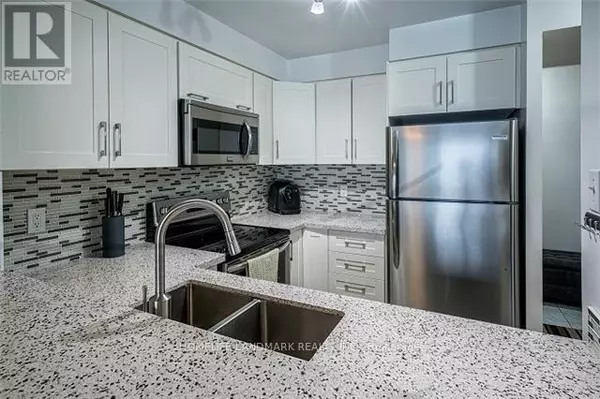2 Beds
1 Bath
599 SqFt
2 Beds
1 Bath
599 SqFt
Key Details
Property Type Condo
Sub Type Condominium/Strata
Listing Status Active
Purchase Type For Rent
Square Footage 599 sqft
Subdivision Erin Mills
MLS® Listing ID W11897504
Bedrooms 2
Originating Board Toronto Regional Real Estate Board
Property Description
Location
Province ON
Rooms
Extra Room 1 Ground level 2.21 m X 2.9 m Kitchen
Extra Room 2 Ground level 3.28 m X 4.57 m Living room
Extra Room 3 Ground level 3.28 m X 4.57 m Dining room
Extra Room 4 Ground level 1.98 m X 2.74 m Den
Extra Room 5 Ground level 3.05 m X 5.18 m Primary Bedroom
Interior
Heating Forced air
Cooling Central air conditioning
Flooring Laminate
Exterior
Parking Features Yes
Community Features Pet Restrictions, Community Centre
View Y/N No
Total Parking Spaces 1
Private Pool Yes
Others
Ownership Condominium/Strata
Acceptable Financing Monthly
Listing Terms Monthly






