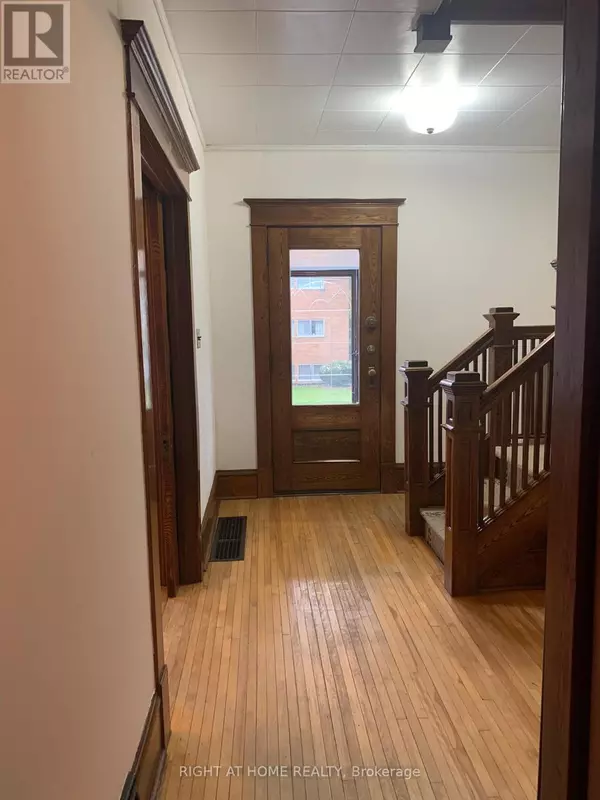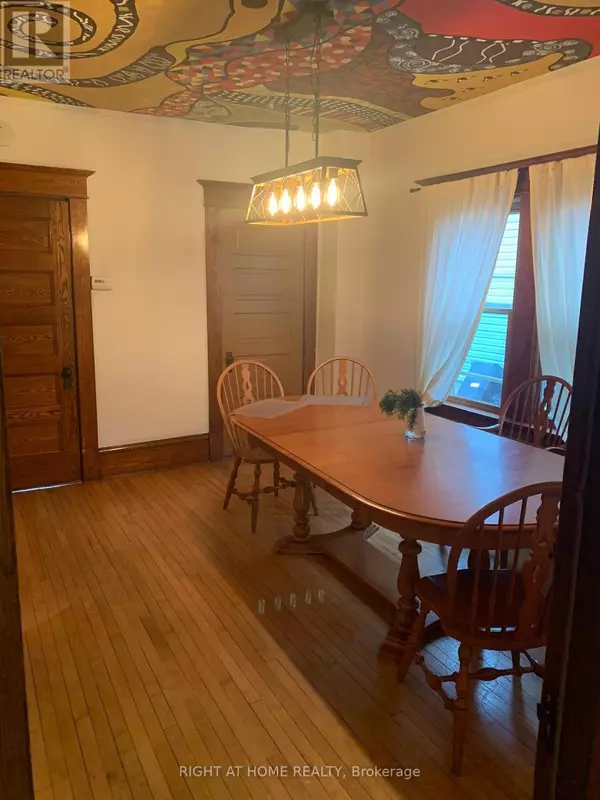4 Beds
2 Baths
4 Beds
2 Baths
Key Details
Property Type Single Family Home
Sub Type Freehold
Listing Status Active
Purchase Type For Rent
Subdivision 216 - Dorchester
MLS® Listing ID X11897606
Bedrooms 4
Half Baths 1
Originating Board Toronto Regional Real Estate Board
Property Description
Location
Province ON
Rooms
Extra Room 1 Second level 4.09 m X 4.09 m Primary Bedroom
Extra Room 2 Second level 1.88 m X 2.82 m Bedroom
Extra Room 3 Second level 3.35 m X 3.45 m Bedroom
Extra Room 4 Second level 2.77 m X 2.82 m Bedroom
Extra Room 5 Main level 3.71 m X 4.83 m Kitchen
Extra Room 6 Main level 4.09 m X 3.2 m Dining room
Interior
Heating Forced air
Cooling Central air conditioning
Exterior
Parking Features No
Community Features School Bus
View Y/N No
Total Parking Spaces 4
Private Pool No
Building
Story 2
Sewer Sanitary sewer
Others
Ownership Freehold
Acceptable Financing Monthly
Listing Terms Monthly






