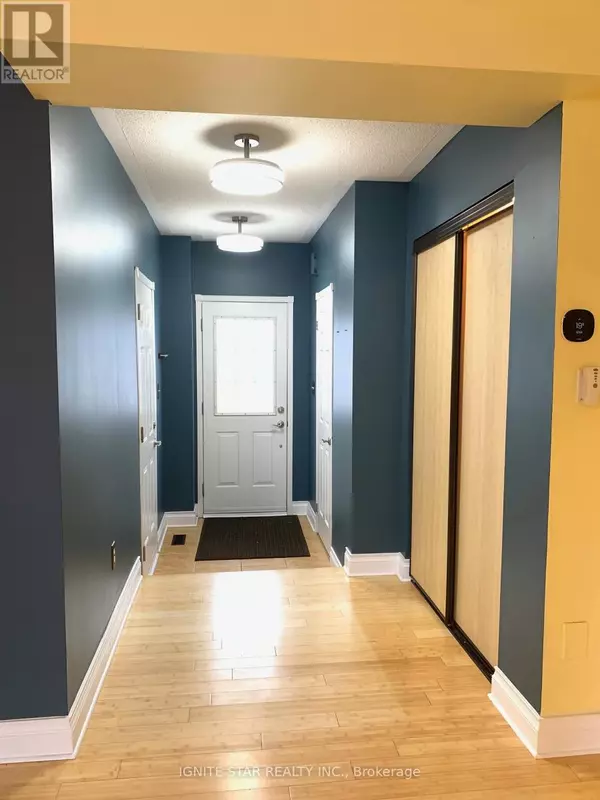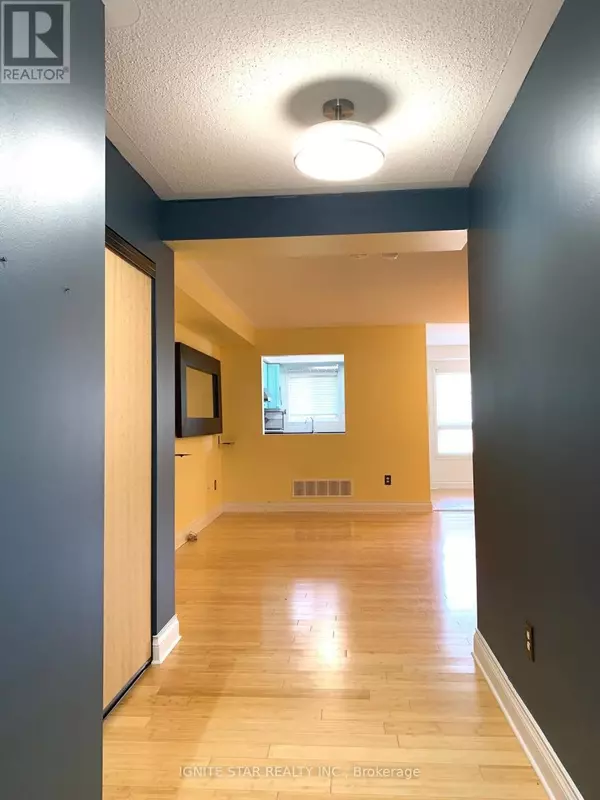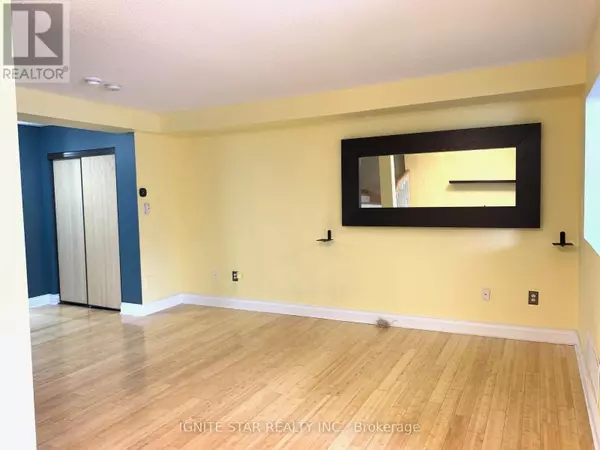3 Beds
2 Baths
1,199 SqFt
3 Beds
2 Baths
1,199 SqFt
Key Details
Property Type Townhouse
Sub Type Townhouse
Listing Status Active
Purchase Type For Rent
Square Footage 1,199 sqft
Subdivision Central Erin Mills
MLS® Listing ID W11897771
Bedrooms 3
Half Baths 1
Originating Board Toronto Regional Real Estate Board
Property Description
Location
Province ON
Rooms
Extra Room 1 Second level 5.28 m X 4.67 m Primary Bedroom
Extra Room 2 Second level 3.46 m X 2.64 m Bedroom 2
Extra Room 3 Second level 4.39 m X 2.74 m Bedroom 3
Extra Room 4 Second level 2.52 m X 1.52 m Bathroom
Extra Room 5 Basement 1.5 m X 2.2 m Laundry room
Extra Room 6 Ground level 5.25 m X 4.79 m Living room
Interior
Heating Forced air
Cooling Central air conditioning
Flooring Hardwood, Ceramic, Carpeted
Exterior
Parking Features Yes
Community Features Pets not Allowed, Community Centre
View Y/N No
Total Parking Spaces 2
Private Pool No
Building
Story 2
Others
Ownership Condominium/Strata
Acceptable Financing Monthly
Listing Terms Monthly






