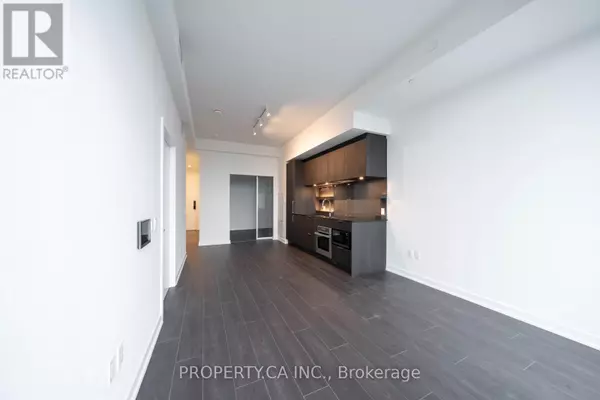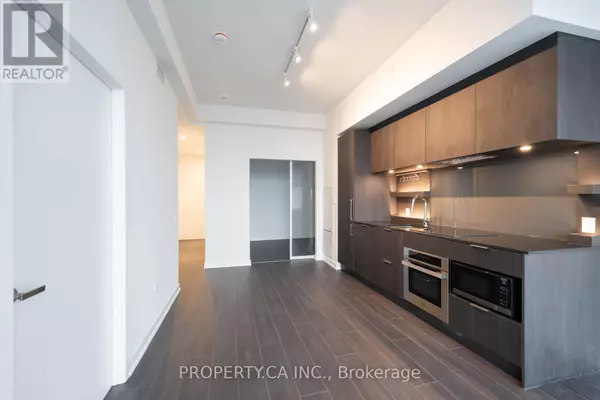2 Beds
2 Baths
699 SqFt
2 Beds
2 Baths
699 SqFt
Key Details
Property Type Condo
Sub Type Condominium/Strata
Listing Status Active
Purchase Type For Rent
Square Footage 699 sqft
Subdivision Port Credit
MLS® Listing ID W11898023
Bedrooms 2
Originating Board Toronto Regional Real Estate Board
Property Description
Location
Province ON
Rooms
Extra Room 1 Main level 3.43 m X 6.45 m Kitchen
Extra Room 2 Main level 3.43 m X 6.45 m Living room
Extra Room 3 Main level 3.43 m X 6.45 m Dining room
Extra Room 4 Main level 2.72 m X 3.58 m Primary Bedroom
Extra Room 5 Main level 2.44 m X 2.67 m Bedroom 2
Interior
Heating Forced air
Cooling Central air conditioning
Flooring Laminate
Exterior
Parking Features Yes
Community Features Pet Restrictions
View Y/N Yes
View View
Private Pool No
Others
Ownership Condominium/Strata
Acceptable Financing Monthly
Listing Terms Monthly






