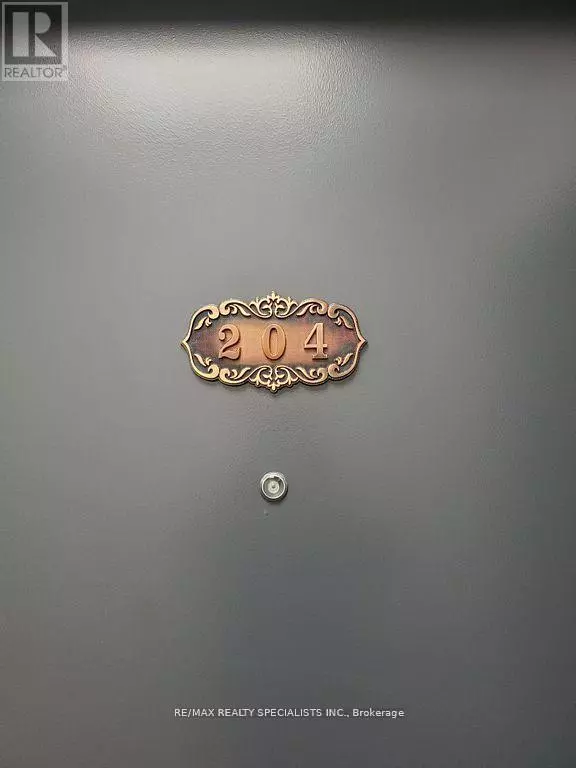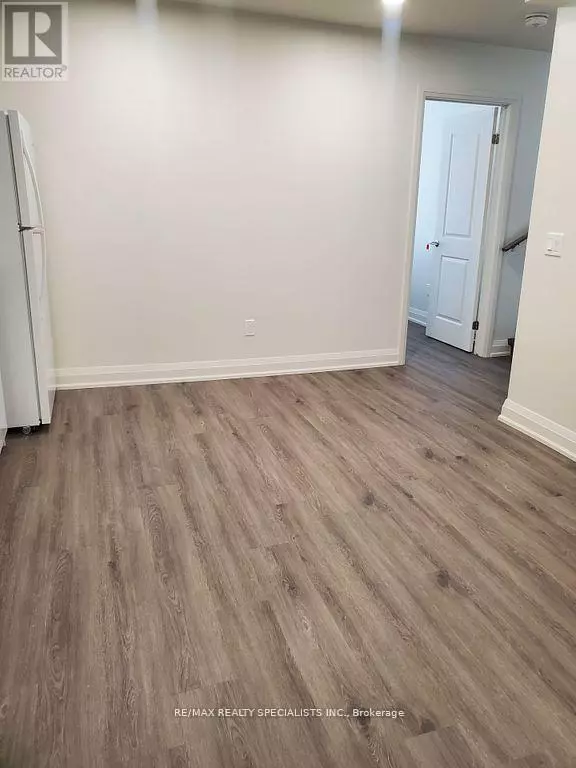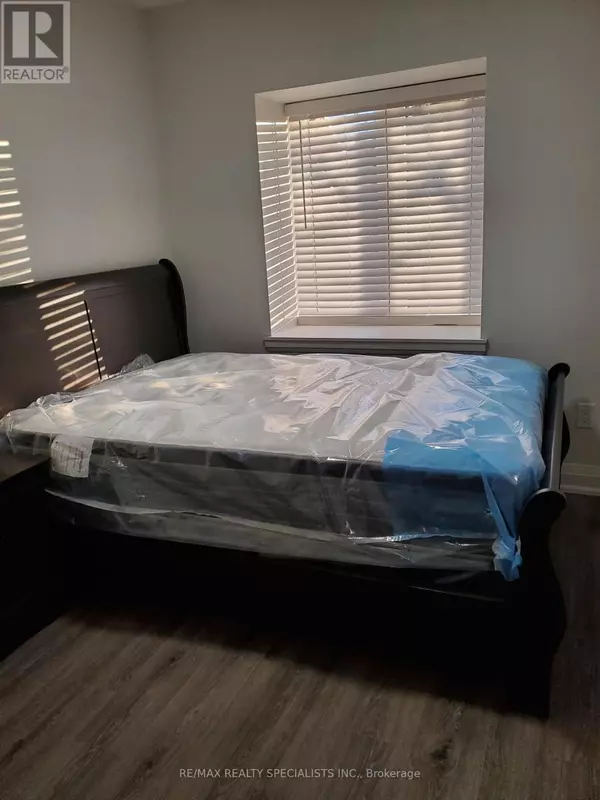2 Beds
1 Bath
699 SqFt
2 Beds
1 Bath
699 SqFt
Key Details
Property Type Single Family Home
Listing Status Active
Purchase Type For Rent
Square Footage 699 sqft
Subdivision Beasley
MLS® Listing ID X11897977
Bedrooms 2
Originating Board Toronto Regional Real Estate Board
Property Description
Location
Province ON
Rooms
Extra Room 1 Main level Measurements not available Kitchen
Extra Room 2 Main level 3.93 m X 3.53 m Dining room
Extra Room 3 Main level 3.93 m X 3.53 m Living room
Extra Room 4 Main level 4.14 m X 2.97 m Primary Bedroom
Extra Room 5 Main level 3.65 m X 2.97 m Bedroom
Extra Room 6 Main level Measurements not available Bathroom
Interior
Heating Forced air
Cooling Wall unit
Flooring Laminate
Exterior
Parking Features No
View Y/N No
Private Pool No
Building
Sewer Sanitary sewer
Others
Acceptable Financing Monthly
Listing Terms Monthly






