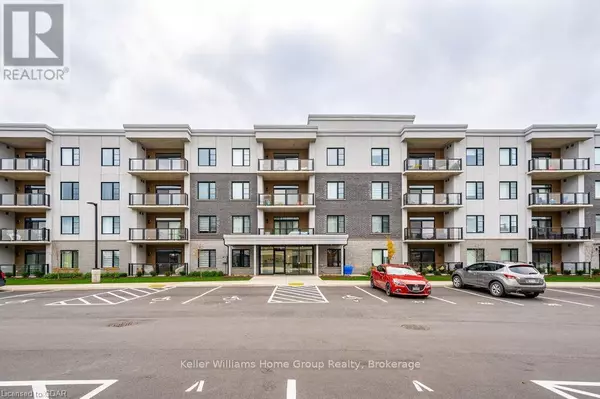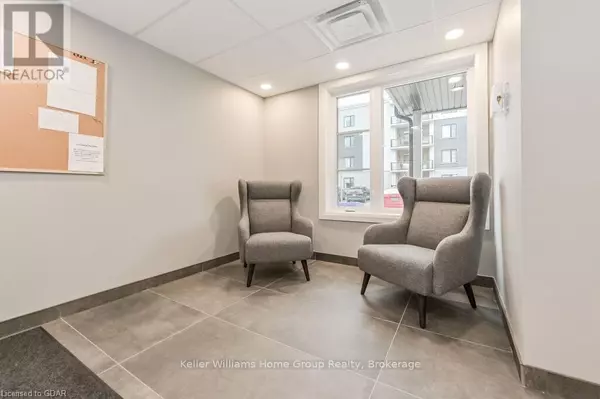2 Beds
2 Baths
999 SqFt
2 Beds
2 Baths
999 SqFt
Key Details
Property Type Condo
Sub Type Condominium/Strata
Listing Status Active
Purchase Type For Sale
Square Footage 999 sqft
Price per Sqft $630
Subdivision Fergus
MLS® Listing ID X11898448
Bedrooms 2
Condo Fees $545/mo
Originating Board OnePoint Association of REALTORS®
Property Description
Location
Province ON
Rooms
Extra Room 1 Main level Measurements not available Bathroom
Extra Room 2 Main level Measurements not available Bathroom
Extra Room 3 Main level 3.48 m X 4.04 m Primary Bedroom
Extra Room 4 Main level 2.92 m X 4.44 m Bedroom
Extra Room 5 Main level 5.23 m X 3.05 m Kitchen
Extra Room 6 Main level 5.18 m X 5.54 m Other
Interior
Heating Forced air
Cooling Central air conditioning
Exterior
Parking Features No
Community Features Pet Restrictions
View Y/N No
Total Parking Spaces 1
Private Pool No
Others
Ownership Condominium/Strata






