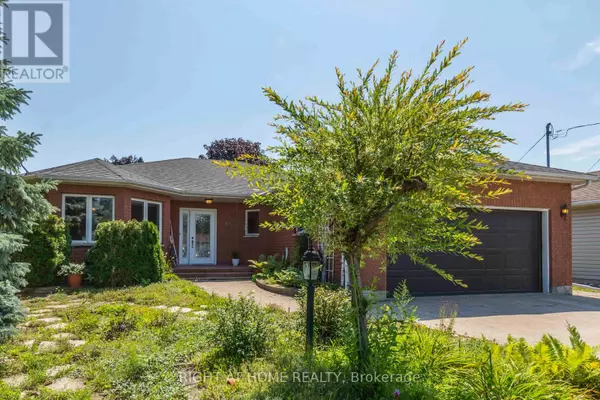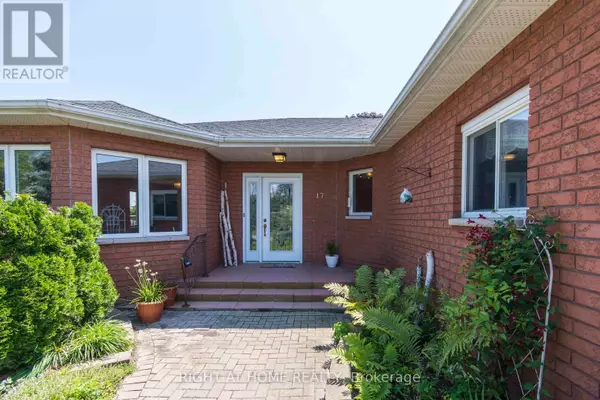4 Beds
3 Baths
4 Beds
3 Baths
Key Details
Property Type Single Family Home
Sub Type Freehold
Listing Status Active
Purchase Type For Rent
Subdivision Brighton
MLS® Listing ID X11898308
Style Bungalow
Bedrooms 4
Originating Board Toronto Regional Real Estate Board
Property Description
Location
Province ON
Rooms
Extra Room 1 Basement 4.06 m X 3.53 m Bedroom 4
Extra Room 2 Basement Measurements not available x 3.43 m Workshop
Extra Room 3 Basement 10.52 m X 4.06 m Recreational, Games room
Extra Room 4 Main level 4.52 m X 4.06 m Living room
Extra Room 5 Main level 3.15 m X 3.05 m Dining room
Extra Room 6 Main level 4.42 m X 4.27 m Family room
Interior
Heating Forced air
Cooling Central air conditioning
Fireplaces Number 1
Exterior
Parking Features Yes
View Y/N No
Total Parking Spaces 6
Private Pool No
Building
Lot Description Landscaped
Story 1
Sewer Sanitary sewer
Architectural Style Bungalow
Others
Ownership Freehold
Acceptable Financing Monthly
Listing Terms Monthly






