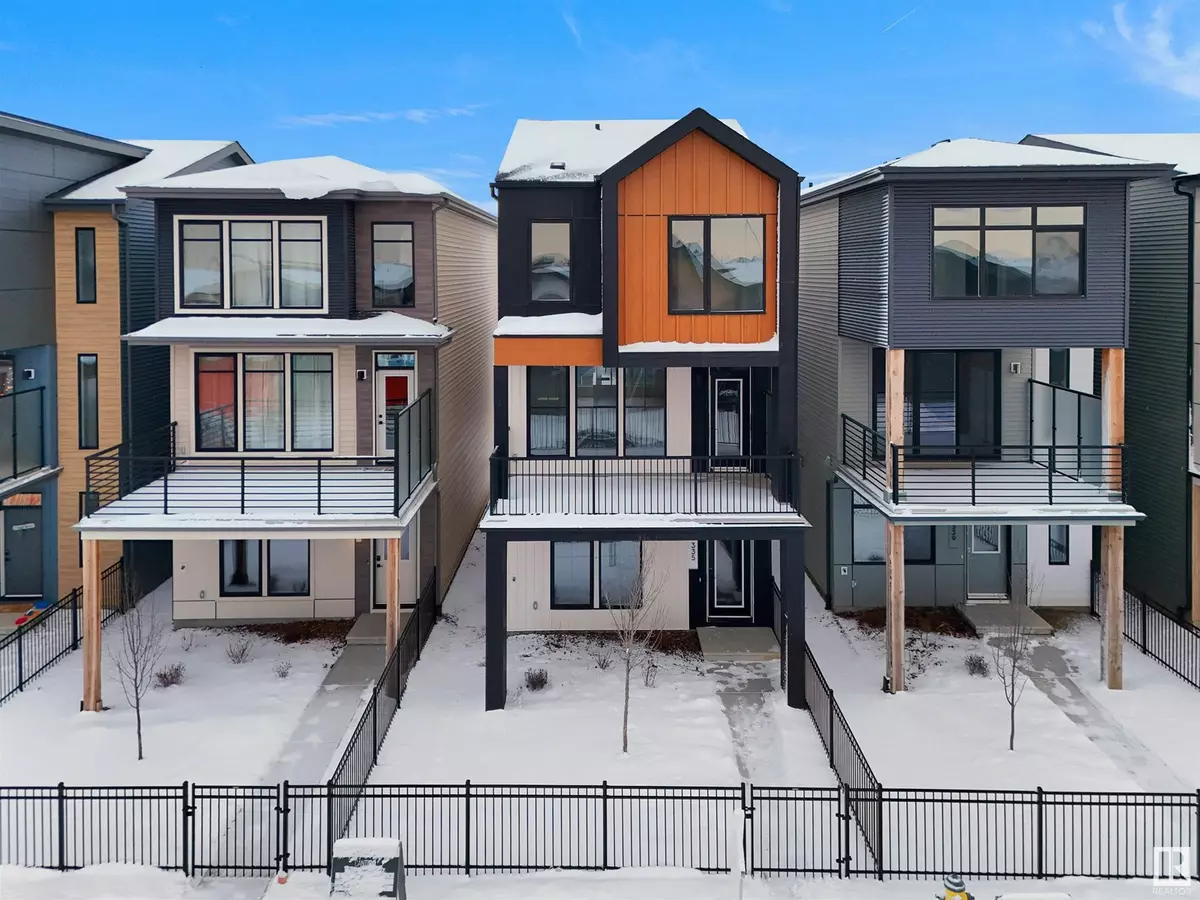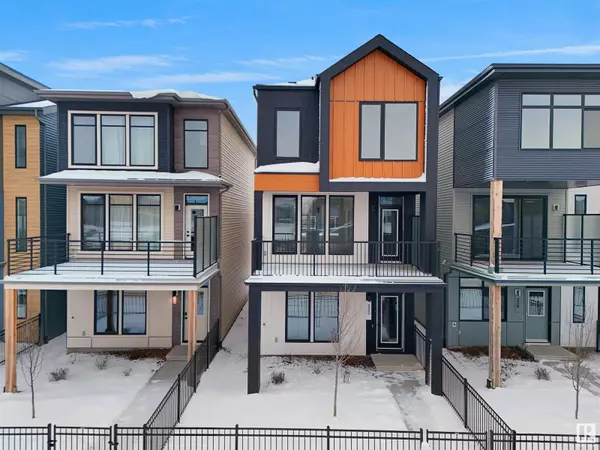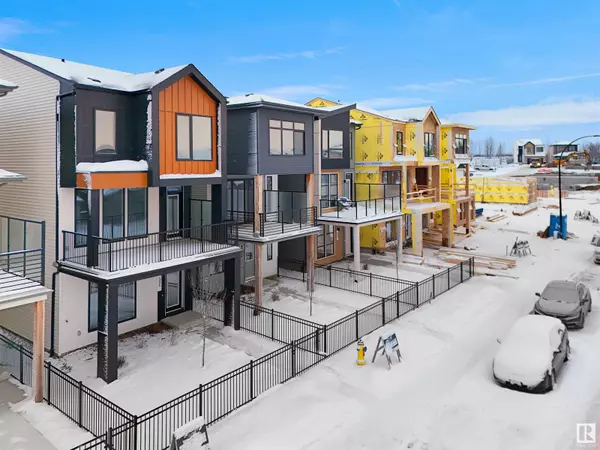REQUEST A TOUR If you would like to see this home without being there in person, select the "Virtual Tour" option and your agent will contact you to discuss available opportunities.
In-PersonVirtual Tour
$ 499,900
Est. payment | /mo
3 Beds
3 Baths
1,745 SqFt
$ 499,900
Est. payment | /mo
3 Beds
3 Baths
1,745 SqFt
Key Details
Property Type Single Family Home
Sub Type Freehold
Listing Status Active
Purchase Type For Sale
Square Footage 1,745 sqft
Price per Sqft $286
Subdivision Alces
MLS® Listing ID E4416463
Bedrooms 3
Half Baths 1
Originating Board REALTORS® Association of Edmonton
Year Built 2024
Lot Size 1,832 Sqft
Acres 1832.5558
Property Description
Welcome to the Career 3-storey built by Cantiro Homes. This home has been designed for those who strike a balance between their work life and family life. Enjoy three finished floors of functional living space above ground, a double car rear attached garage, with fence and landscaping included providing a low maintenance lifestyle. This home features a ground floor home office space, floor to ceiling windows on every level and a glass wall on the main floor. Located in the new community of Alces, in southwest Edmonton with easy access to shopping, restaurants and recreation. This beautiful new community features a gazebo, community picnic tables, park spaces, a bike track and scenic walking paths. (id:24570)
Location
Province AB
Rooms
Extra Room 1 Lower level 3.9m x 2.5m Office
Extra Room 2 Main level 3.9m x 3.8m Living room
Extra Room 3 Main level 3.9m x 2.9m Dining room
Extra Room 4 Main level 4.0m x 4.6m Kitchen
Extra Room 5 Upper Level 3.2m x 4.0m Primary Bedroom
Extra Room 6 Upper Level 2.7m x 3.8m Bedroom 2
Interior
Heating Forced air
Exterior
Parking Features Yes
View Y/N No
Private Pool No
Building
Story 3
Others
Ownership Freehold






