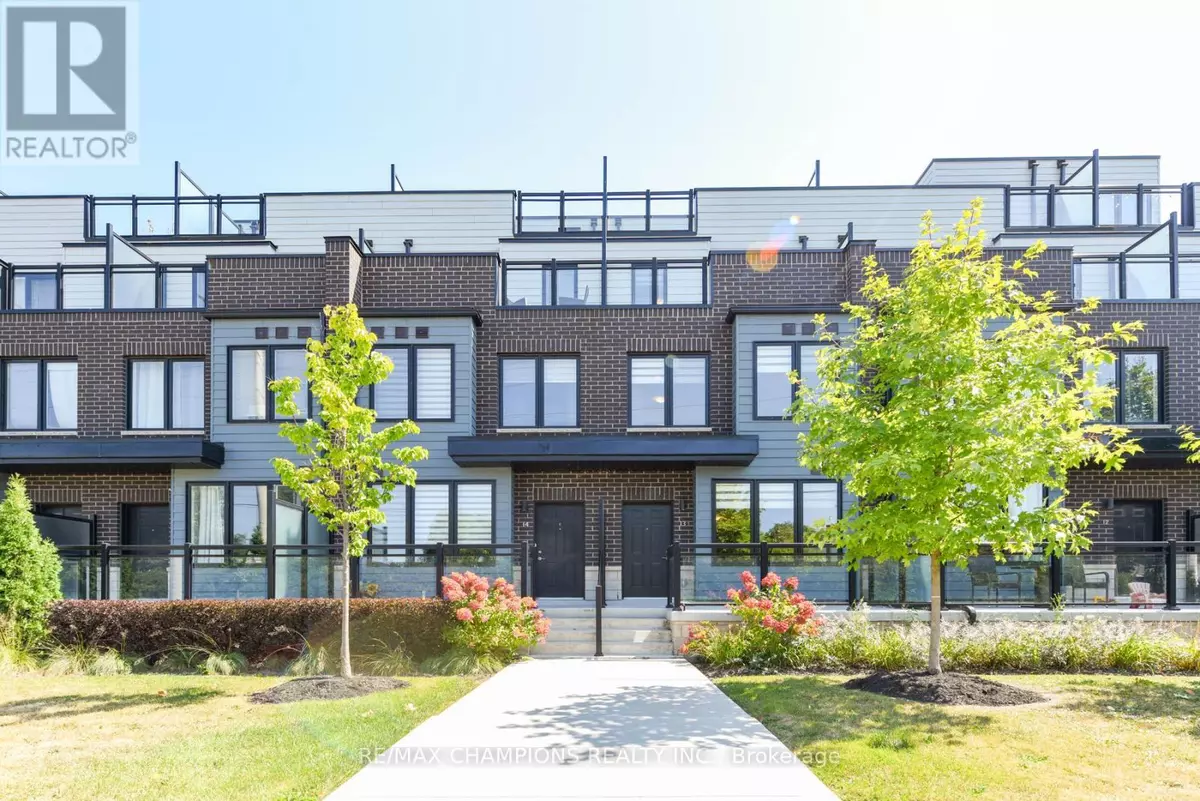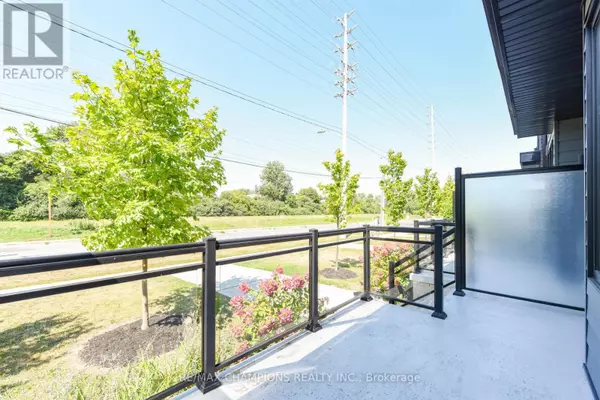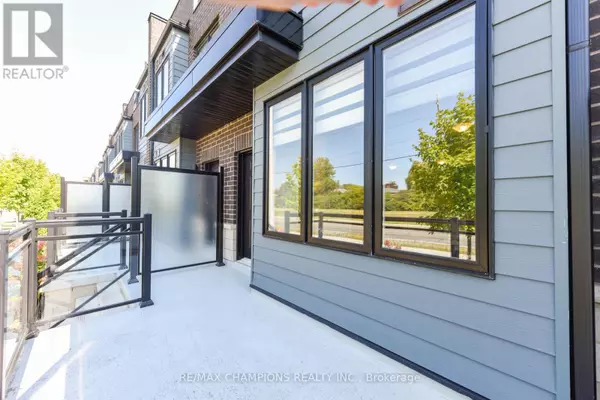3 Beds
3 Baths
1,399 SqFt
3 Beds
3 Baths
1,399 SqFt
Key Details
Property Type Townhouse
Sub Type Townhouse
Listing Status Active
Purchase Type For Rent
Square Footage 1,399 sqft
Subdivision Clarkson
MLS® Listing ID W11898984
Bedrooms 3
Half Baths 1
Originating Board Toronto Regional Real Estate Board
Property Description
Location
Province ON
Rooms
Extra Room 1 Second level 5.48 m X 1.8 m Bedroom 2
Extra Room 2 Second level 2.51 m X 2.43 m Bedroom 3
Extra Room 3 Third level 4.41 m X 3.5 m Primary Bedroom
Extra Room 4 Main level 3.4 m X 5.13 m Dining room
Extra Room 5 Main level 2.66 m X 2.99 m Kitchen
Interior
Heating Forced air
Cooling Central air conditioning
Flooring Laminate, Tile, Carpeted
Exterior
Parking Features Yes
Community Features Pet Restrictions
View Y/N Yes
View View
Total Parking Spaces 1
Private Pool No
Building
Story 3
Others
Ownership Condominium/Strata
Acceptable Financing Monthly
Listing Terms Monthly






