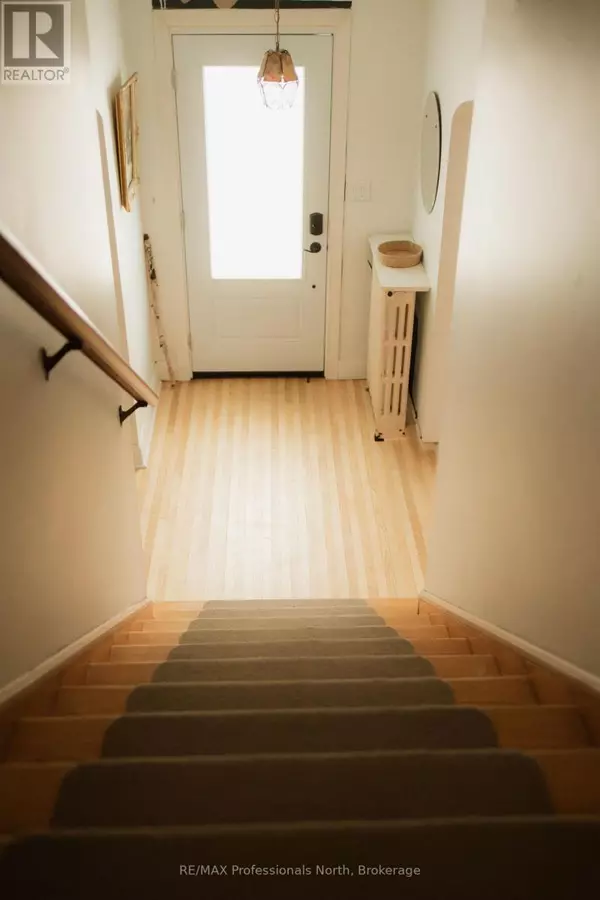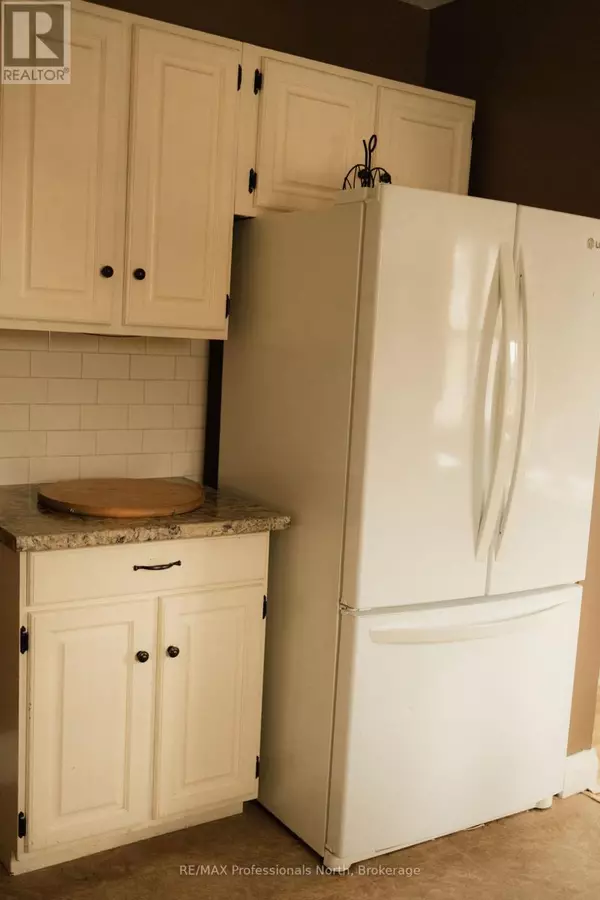REQUEST A TOUR If you would like to see this home without being there in person, select the "Virtual Tour" option and your agent will contact you to discuss available opportunities.
In-PersonVirtual Tour
$ 670,000
Est. payment | /mo
5 Beds
3 Baths
$ 670,000
Est. payment | /mo
5 Beds
3 Baths
Key Details
Property Type Single Family Home
Sub Type Freehold
Listing Status Active
Purchase Type For Sale
MLS® Listing ID X11899118
Style Bungalow
Bedrooms 5
Originating Board OnePoint Association of REALTORS®
Property Sub-Type Freehold
Property Description
In-Town Legal Duplex with Excellent Rental Income Potential Located in a highly sought-after area with strong rental demand, this property offers a rare opportunity for homeowners and investors alike. Key Features: Completely Renovated in 2010: All major systems and components updated, ensuring modern comfort and functionality in an older home full of character. Main Unit: Charming 4-bedroom, 2-bathroomspace, perfect for a large family. Features include a cozy wood-burning fireplace and a screened-in covered back porch for year-round enjoyment. Basement Suite: 1-bedroom, 1-bathroom unit with a separate entrance and utilities, ideal for added privacy or rental income. Spacious Backyard: A generous outdoor area for relaxation, play, or gardening. Utilities: Connected to town sewer for added convenience. Flexible Options: Use the rental income to supplement your mortgage while enjoying your own space. Maximize profitability by renting out both units as a full investment property. This versatile property combines modern updates with timeless charm, making it an ideal choice in a prime location. (id:24570)
Location
Province ON
Rooms
Extra Room 1 Second level 2.13 m X 1.52 m Bathroom
Extra Room 2 Second level 9 m X 11 m Bedroom 3
Extra Room 3 Basement 11 m X 7 m Kitchen
Extra Room 4 Basement 10 m X 10 m Bedroom
Extra Room 5 Main level 8 m X 5 m Foyer
Extra Room 6 Main level 1.52 m X 2.13 m Bathroom
Interior
Heating Radiant heat
Exterior
Parking Features No
View Y/N No
Total Parking Spaces 4
Private Pool No
Building
Story 1
Sewer Sanitary sewer
Architectural Style Bungalow
Others
Ownership Freehold






