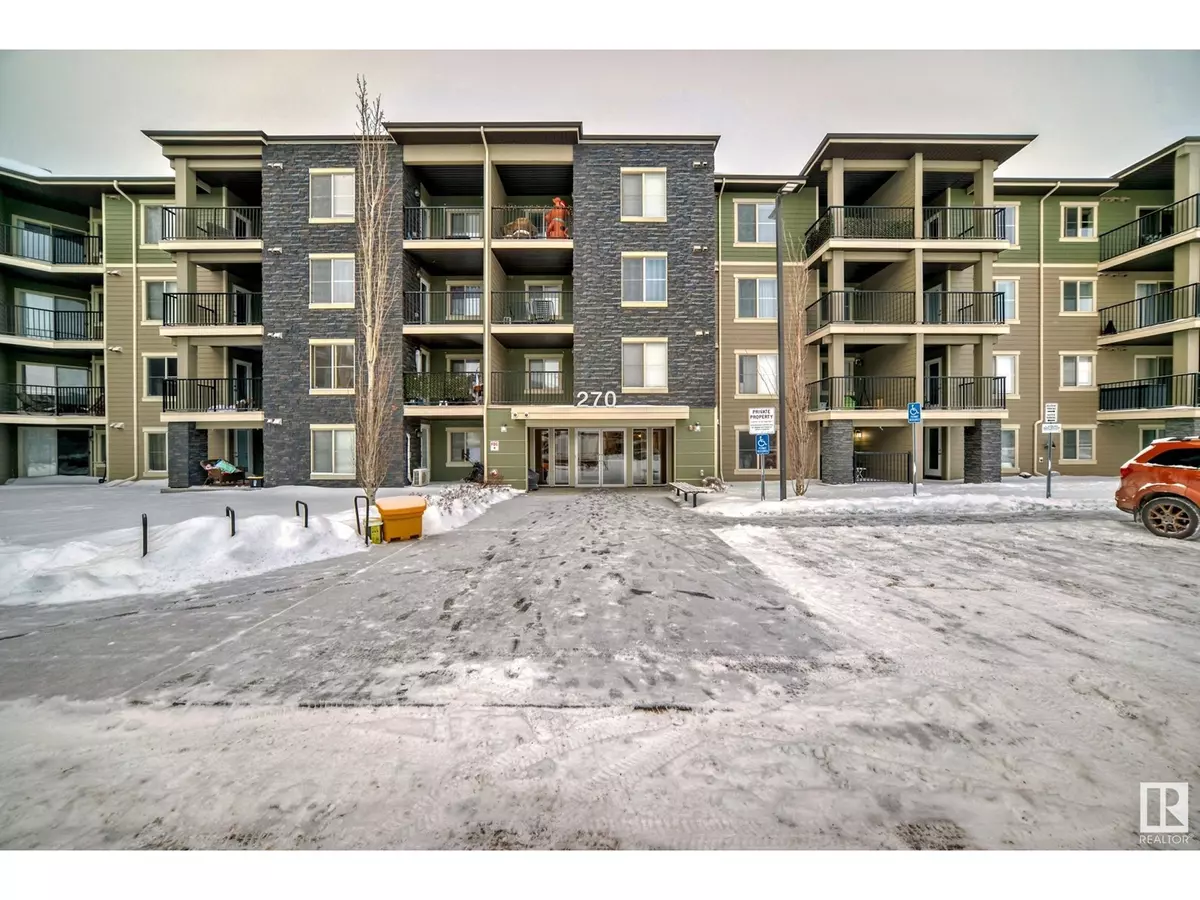REQUEST A TOUR If you would like to see this home without being there in person, select the "Virtual Tour" option and your agent will contact you to discuss available opportunities.
In-PersonVirtual Tour
$ 175,000
Est. payment | /mo
2 Beds
1 Bath
700 SqFt
$ 175,000
Est. payment | /mo
2 Beds
1 Bath
700 SqFt
Key Details
Property Type Condo
Sub Type Condominium/Strata
Listing Status Active
Purchase Type For Sale
Square Footage 700 sqft
Price per Sqft $250
Subdivision Mcconachie Area
MLS® Listing ID E4416476
Bedrooms 2
Condo Fees $440/mo
Originating Board REALTORS® Association of Edmonton
Year Built 2014
Lot Size 796 Sqft
Acres 796.42175
Property Description
ABSOLUTELY STUNNING! This ground floor, SOUTH EAST facing unit is impeccable. NEW luxury vinyl plank, NEW paint, NEW light fixtures, NEW baseboards & CENTRAL AC! The kitchen features stainless steel appliances, granite counter tops & an eat up island. There is a closet that could easily be turned into a pantry for extra food storage. Open concept home with 2 good sized bedrooms and in suite laundry! This home looks onto a field, has a large covered patio & is pet friendly. Secured heated underground parking & fantastic neighbourhood. Close to schools, parks, public transit, shopping, walking paths & more. This home is a true gem waiting for you! (id:24570)
Location
Province AB
Rooms
Extra Room 1 Main level 5.88 m X 3.47 m Living room
Extra Room 2 Main level 2.65 m X 2.41 m Kitchen
Extra Room 3 Main level 3.15 m X 4 m Primary Bedroom
Extra Room 4 Main level 3.67 m X 2.71 m Bedroom 2
Interior
Heating Baseboard heaters
Cooling Central air conditioning
Exterior
Parking Features Yes
View Y/N No
Private Pool No
Others
Ownership Condominium/Strata






