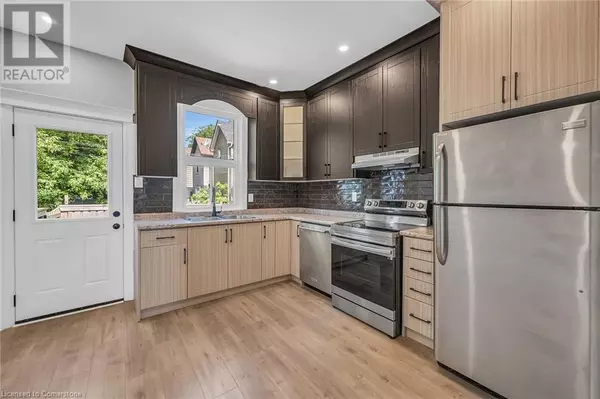
3 Beds
1 Bath
1,131 SqFt
3 Beds
1 Bath
1,131 SqFt
Key Details
Property Type Single Family Home
Sub Type Freehold
Listing Status Active
Purchase Type For Sale
Square Footage 1,131 sqft
Price per Sqft $530
Subdivision 133 - Keith
MLS® Listing ID 40686206
Style 2 Level
Bedrooms 3
Originating Board Cornerstone - Hamilton-Burlington
Property Description
Location
Province ON
Rooms
Extra Room 1 Second level Measurements not available 4pc Bathroom
Extra Room 2 Second level 10'5'' x 7'5'' Bedroom
Extra Room 3 Second level 9'8'' x 9'5'' Bedroom
Extra Room 4 Second level 11'7'' x 7'5'' Primary Bedroom
Extra Room 5 Basement Measurements not available Utility room
Extra Room 6 Basement Measurements not available Laundry room
Interior
Cooling None
Exterior
Parking Features No
View Y/N No
Private Pool No
Building
Story 2
Sewer Municipal sewage system
Architectural Style 2 Level
Others
Ownership Freehold






