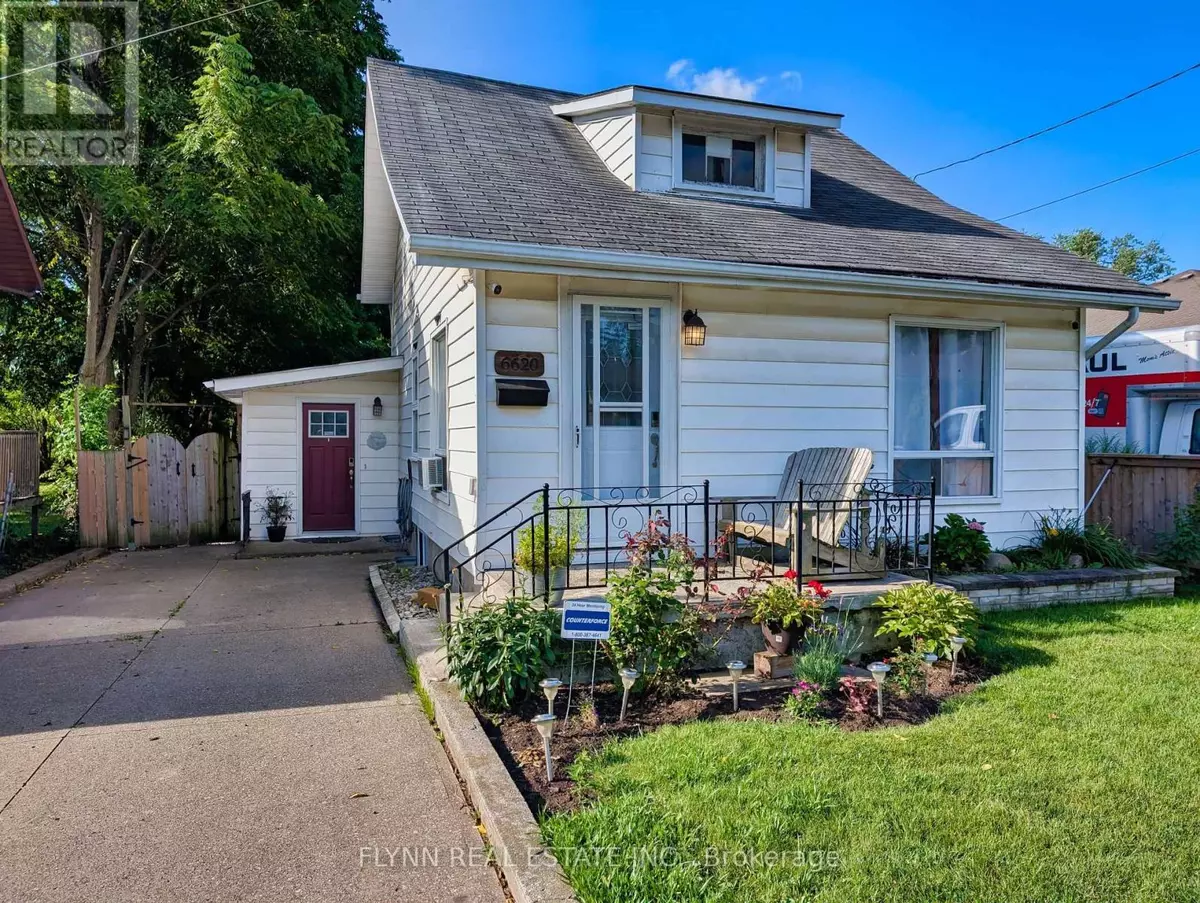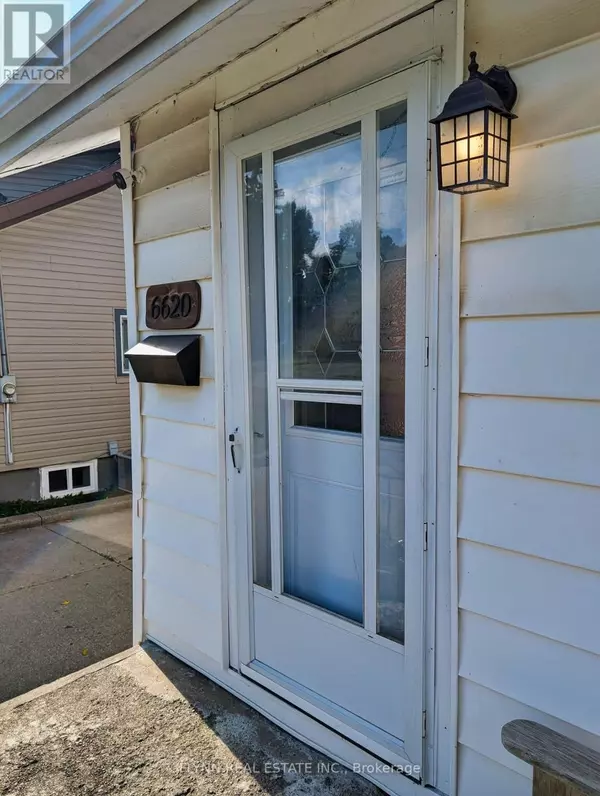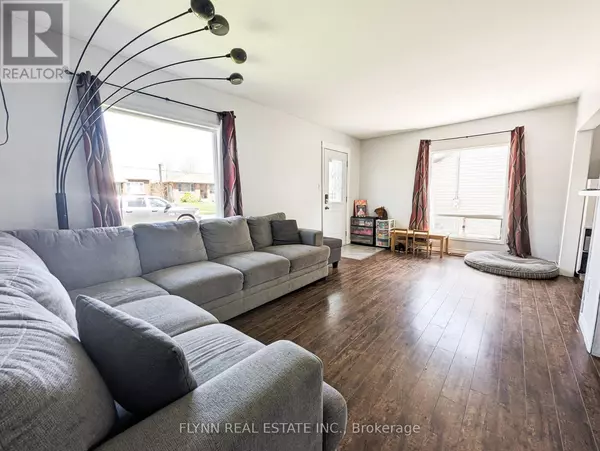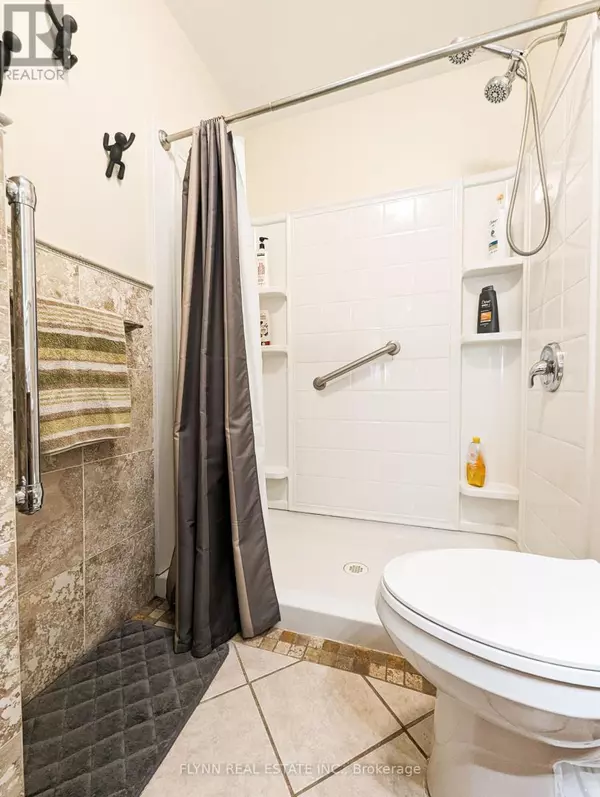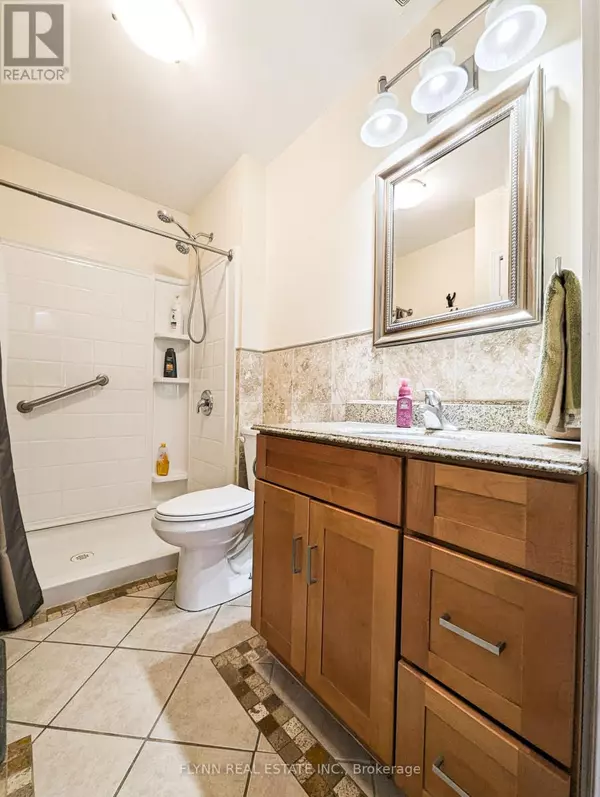REQUEST A TOUR If you would like to see this home without being there in person, select the "Virtual Tour" option and your agent will contact you to discuss available opportunities.
In-PersonVirtual Tour
$ 480,000
Est. payment | /mo
4 Beds
1 Bath
1,099 SqFt
$ 480,000
Est. payment | /mo
4 Beds
1 Bath
1,099 SqFt
Key Details
Property Type Single Family Home
Sub Type Freehold
Listing Status Active
Purchase Type For Sale
Square Footage 1,099 sqft
Price per Sqft $436
MLS® Listing ID X9243734
Bedrooms 4
Originating Board Toronto Regional Real Estate Board
Property Description
Nestled in a convenient location, this charming home is an ideal choice for those starting out or looking to downsize. This 3+1 Bedroom features a remodeled kitchen and renovated bathroom with a spacious and cozy Family room. Adding to its appeal is a delightful sun room off the rear of the house, providing a serene space to relax and enjoy the view of the backyard. The property also features a substantial shed, equipped with heating, water, and hydro, perfect for hobbies or additional storage. Just minutes away from local amenities, shopping centers, schools, and parks, this home combines comfort and convenience beautifully. Don't miss the opportunity to see it for yourself. Ready for immediate occupancy. (id:24570)
Location
Province ON
Rooms
Extra Room 1 Second level 5.18 m X 2.44 m Bedroom
Extra Room 2 Second level 4.27 m X 2.13 m Bedroom 2
Extra Room 3 Basement 2.13 m X 3.05 m Bedroom
Extra Room 4 Main level 5.79 m X 3.35 m Living room
Extra Room 5 Main level 3.66 m X 3.05 m Kitchen
Extra Room 6 Main level 4.57 m X 3.35 m Family room
Interior
Heating Forced air
Fireplaces Number 1
Exterior
Parking Features No
View Y/N No
Total Parking Spaces 6
Private Pool No
Building
Story 1.5
Sewer Sanitary sewer
Others
Ownership Freehold
