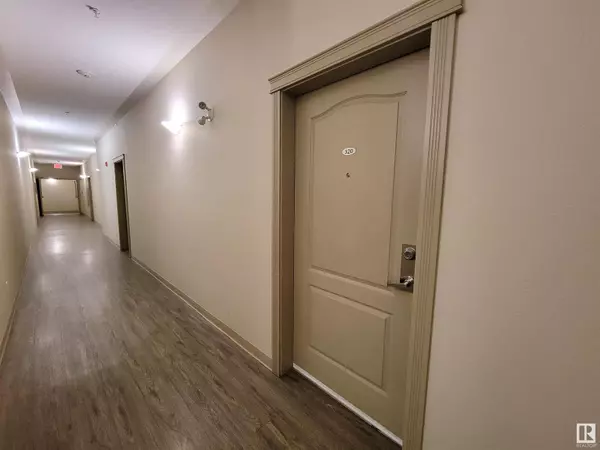REQUEST A TOUR If you would like to see this home without being there in person, select the "Virtual Tour" option and your agent will contact you to discuss available opportunities.
In-PersonVirtual Tour
$ 189,000
Est. payment | /mo
2 Beds
2 Baths
849 SqFt
$ 189,000
Est. payment | /mo
2 Beds
2 Baths
849 SqFt
Key Details
Property Type Condo
Sub Type Condominium/Strata
Listing Status Active
Purchase Type For Sale
Square Footage 849 sqft
Price per Sqft $222
Subdivision Callingwood North
MLS® Listing ID E4416496
Bedrooms 2
Condo Fees $470/mo
Originating Board REALTORS® Association of Edmonton
Year Built 2004
Property Description
Bright & Spacious Corner Unit at The Westridge. This beautifully maintained third-floor condo offers 2 spacious bedrooms, 2 full bathrooms, and approximately 850 sq. ft. of sunlit living space. Large windows with remote-operated zebra blinds flood the home with natural light, while modern laminate and tile flooring ensure easy maintenance. The upgraded kitchen combines style and functionality, and the wrap-around balcony provides an ideal space to relax or entertain. Enjoy added convenience with an extra-wide titled parking stall located next to the elevator. Located near public transit, shopping, restaurants, schools, and playgrounds, with quick access to Whitemud Freeway and Anthony Henday, commuting is a breeze. Move-in ready and designed for comfort, this unit blends modern style with everyday practicality. (id:24570)
Location
Province AB
Rooms
Extra Room 1 Main level 3.45 m X 3.3 m Living room
Extra Room 2 Main level 4.62 m X 2.77 m Dining room
Extra Room 3 Main level 3.33 m X 2.51 m Kitchen
Extra Room 4 Main level 3.73 m X 3.61 m Primary Bedroom
Extra Room 5 Main level 4.01 m X 3.33 m Bedroom 2
Interior
Heating Hot water radiator heat
Exterior
Parking Features Yes
View Y/N No
Total Parking Spaces 1
Private Pool No
Others
Ownership Condominium/Strata






