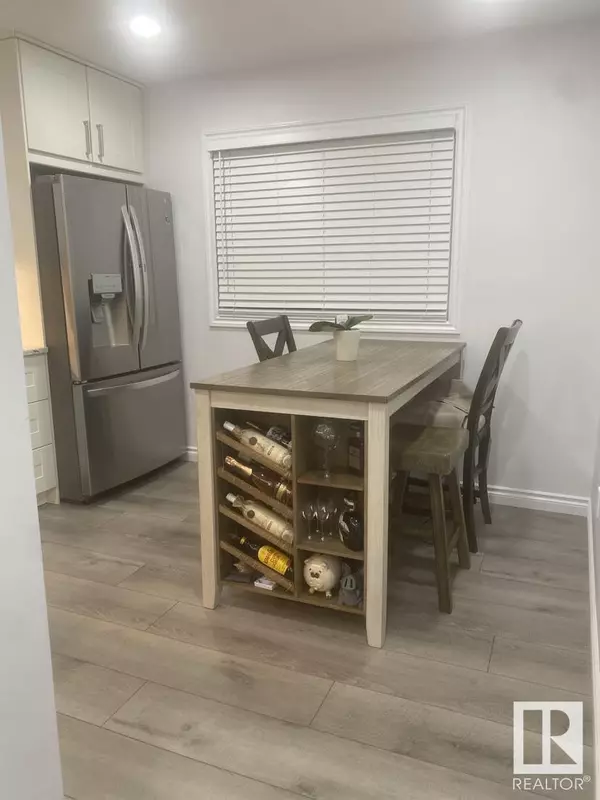3 Beds
3 Baths
1,174 SqFt
3 Beds
3 Baths
1,174 SqFt
Key Details
Property Type Townhouse
Sub Type Townhouse
Listing Status Active
Purchase Type For Sale
Square Footage 1,174 sqft
Price per Sqft $223
Subdivision Ermineskin
MLS® Listing ID E4416527
Bedrooms 3
Half Baths 1
Condo Fees $328/mo
Originating Board REALTORS® Association of Edmonton
Year Built 1978
Property Description
Location
Province AB
Rooms
Extra Room 1 Main level Measurements not available Living room
Extra Room 2 Main level Measurements not available Kitchen
Extra Room 3 Upper Level 13'9\" x 11'2\" Primary Bedroom
Extra Room 4 Upper Level Measurements not available Bedroom 2
Extra Room 5 Upper Level Measurements not available Bedroom 3
Interior
Heating Forced air
Fireplaces Type Unknown
Exterior
Parking Features No
Fence Fence
View Y/N No
Total Parking Spaces 1
Private Pool No
Building
Story 2
Others
Ownership Condominium/Strata






