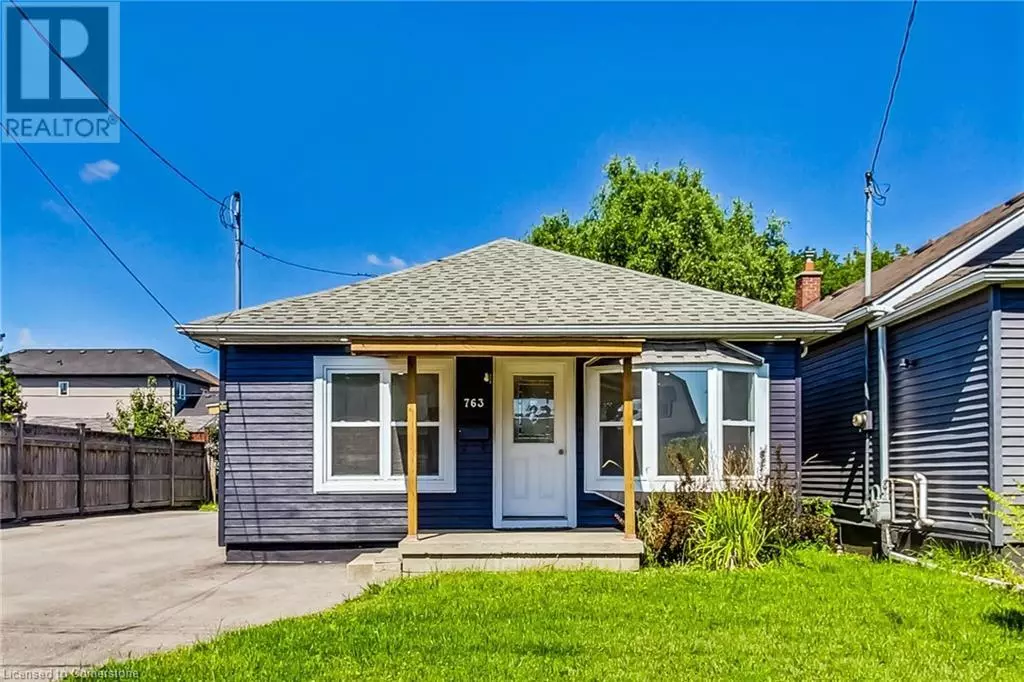5 Beds
2 Baths
2,185 SqFt
5 Beds
2 Baths
2,185 SqFt
Key Details
Property Type Single Family Home
Sub Type Freehold
Listing Status Active
Purchase Type For Sale
Square Footage 2,185 sqft
Price per Sqft $297
Subdivision 230 - Parkview
MLS® Listing ID 40686275
Style Bungalow
Bedrooms 5
Originating Board Cornerstone - Mississauga
Property Description
Location
Province ON
Rooms
Extra Room 1 Lower level Measurements not available 3pc Bathroom
Extra Room 2 Lower level 7'9'' x 6'3'' Breakfast
Extra Room 3 Lower level 8'1'' x 13'4'' Bedroom
Extra Room 4 Lower level 10'4'' x 11'1'' Living room
Extra Room 5 Lower level 9'8'' x 9'6'' Primary Bedroom
Extra Room 6 Lower level 9'3'' x 11'1'' Dining room
Interior
Heating Forced air,
Cooling Central air conditioning
Exterior
Parking Features No
View Y/N No
Total Parking Spaces 6
Private Pool No
Building
Story 1
Sewer Municipal sewage system
Architectural Style Bungalow
Others
Ownership Freehold






