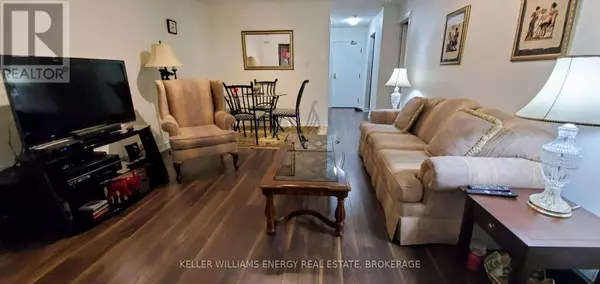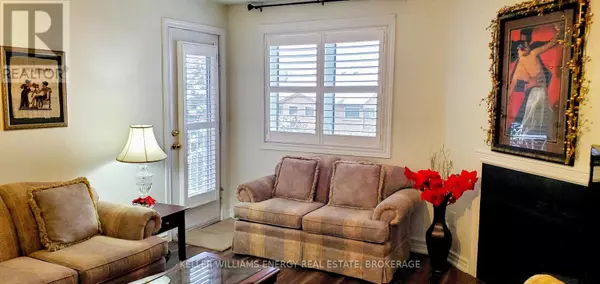REQUEST A TOUR If you would like to see this home without being there in person, select the "Virtual Tour" option and your agent will contact you to discuss available opportunities.
In-PersonVirtual Tour

$ 2,350
1 Bed
1 Bath
699 SqFt
$ 2,350
1 Bed
1 Bath
699 SqFt
Key Details
Property Type Condo
Sub Type Condominium/Strata
Listing Status Active
Purchase Type For Rent
Square Footage 699 sqft
Subdivision South West
MLS® Listing ID E11899726
Bedrooms 1
Originating Board Central Lakes Association of REALTORS®
Property Description
Experience comfort and convenience in this 1-bedroom, 1-bathroom condo apartment in Ajax, just steps from Lake Ontario and scenic walking and biking paths along the waterfront. With all-inclusive rent (excluding cable and internet) and one outdoor parking space (#34), this home has everything you need for easy living. The condo features an updated kitchen with granite countertops, an updated bathroom vanity, and fresh paint completed just three years ago. The open-concept living and dining area boasts gleaming hardwood floors, a cozy fireplace, and a north-east facing balcony, perfect for morning coffee or unwinding after a long day. Additional highlights include ensuite laundry, ample in-unit storage for linens and personal items, and a spacious bedroom that easily accommodates a queen-sized bed, nightstands, and dresser. Residents enjoy access to premium amenities such as a pool, sauna, hot tub, gym, and outdoor recreational spaces including a BBQ gazebo, volleyball, and tennis courts. Conveniently located just minutes from shopping, Duffins Creek, Ajax GO Station, and Highway 401, this condo is ideal for those seeking a peaceful yet well-connected lifestyle. (id:24570)
Location
Province ON
Rooms
Extra Room 1 Main level 5.48 m X 3.81 m Living room
Extra Room 2 Main level 5.48 m X 3.81 m Dining room
Extra Room 3 Main level 2.49 m X 2.28 m Kitchen
Extra Room 4 Main level 4.84 m X 3.29 m Primary Bedroom
Interior
Heating Forced air
Cooling Central air conditioning
Exterior
Parking Features No
Community Features Pets not Allowed
View Y/N No
Total Parking Spaces 1
Private Pool Yes
Others
Ownership Condominium/Strata
Acceptable Financing Monthly
Listing Terms Monthly






