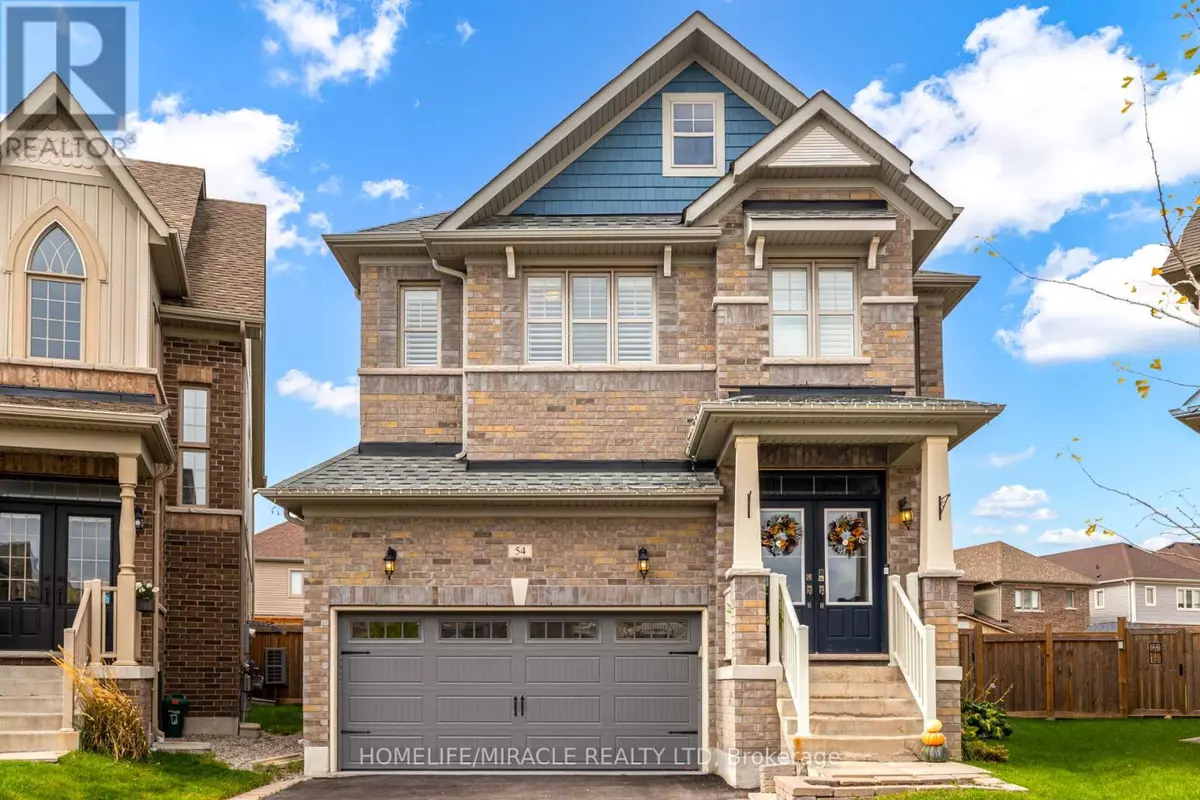
5 Beds
5 Baths
2,499 SqFt
5 Beds
5 Baths
2,499 SqFt
Key Details
Property Type Single Family Home
Sub Type Freehold
Listing Status Active
Purchase Type For Sale
Square Footage 2,499 sqft
Price per Sqft $400
Subdivision Alliston
MLS® Listing ID N11899878
Bedrooms 5
Half Baths 1
Originating Board Toronto Regional Real Estate Board
Property Description
Location
Province ON
Rooms
Extra Room 1 Second level 4.52 m X 5.61 m Primary Bedroom
Extra Room 2 Second level 3.3 m X 3.35 m Bedroom 2
Extra Room 3 Second level 3.96 m X 3.74 m Bedroom 3
Extra Room 4 Second level 3.45 m X 3.51 m Bedroom 4
Extra Room 5 Basement 9 m X 9 m Bedroom 5
Extra Room 6 Basement 5 m X 4 m Recreational, Games room
Interior
Heating Forced air
Cooling Central air conditioning, Air exchanger
Flooring Porcelain Tile, Hardwood, Laminate
Exterior
Parking Features Yes
Community Features Community Centre, School Bus
View Y/N No
Total Parking Spaces 6
Private Pool No
Building
Story 2
Sewer Sanitary sewer
Others
Ownership Freehold






